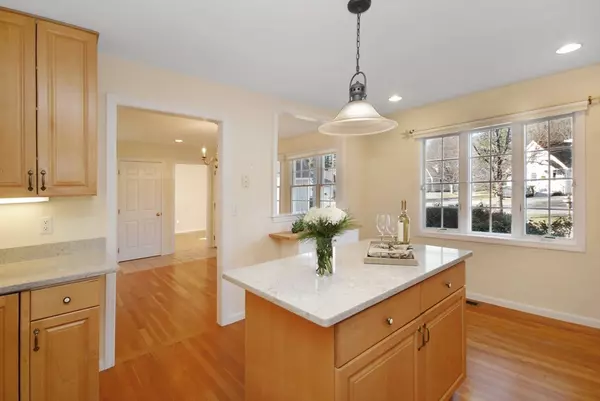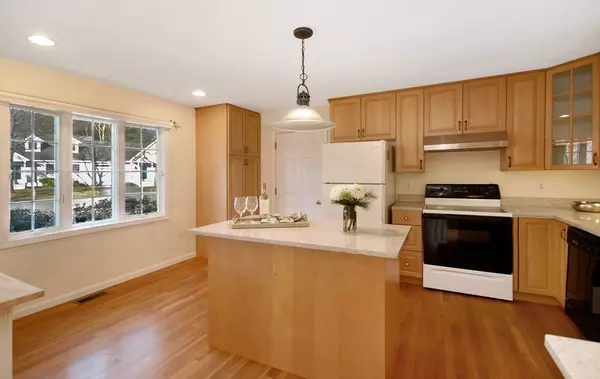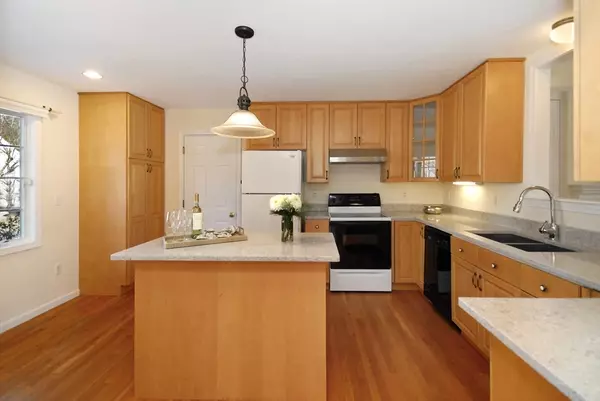2 Beds
2 Baths
1,877 SqFt
2 Beds
2 Baths
1,877 SqFt
Key Details
Property Type Condo
Sub Type Condominium
Listing Status Active Under Contract
Purchase Type For Sale
Square Footage 1,877 sqft
Price per Sqft $412
MLS Listing ID 73320913
Bedrooms 2
Full Baths 2
HOA Fees $900/mo
Year Built 1997
Annual Tax Amount $9,987
Tax Year 2024
Property Description
Location
State MA
County Middlesex
Zoning B
Direction GPS
Rooms
Basement Y
Primary Bedroom Level First
Dining Room Flooring - Hardwood, Window(s) - Picture
Kitchen Flooring - Hardwood, Window(s) - Picture, Kitchen Island, Remodeled, Lighting - Pendant
Interior
Interior Features Closet/Cabinets - Custom Built, Storage, Recessed Lighting, Loft, Bonus Room
Heating Forced Air, Natural Gas
Cooling Central Air
Flooring Tile, Carpet, Hardwood, Wood Laminate, Flooring - Wall to Wall Carpet, Laminate
Fireplaces Number 1
Fireplaces Type Living Room
Appliance Range, Dishwasher, Refrigerator
Laundry Electric Dryer Hookup, Washer Hookup, First Floor, Gas Dryer Hookup
Exterior
Exterior Feature Porch, Deck
Garage Spaces 1.0
Community Features Walk/Jog Trails, Conservation Area, Adult Community
Utilities Available for Electric Range, for Electric Oven, for Gas Dryer, Washer Hookup
Roof Type Shingle
Total Parking Spaces 3
Garage Yes
Building
Story 2
Sewer Private Sewer
Water Private
Others
Pets Allowed Yes w/ Restrictions
Senior Community true
GET MORE INFORMATION
Real Estate Agent | Lic# 9532671







