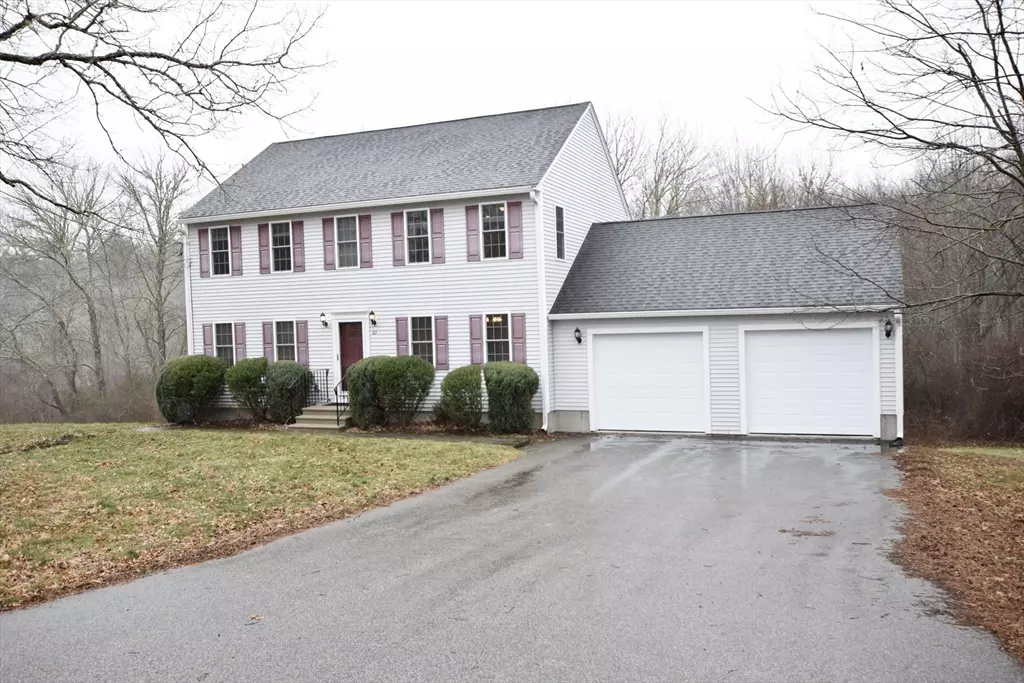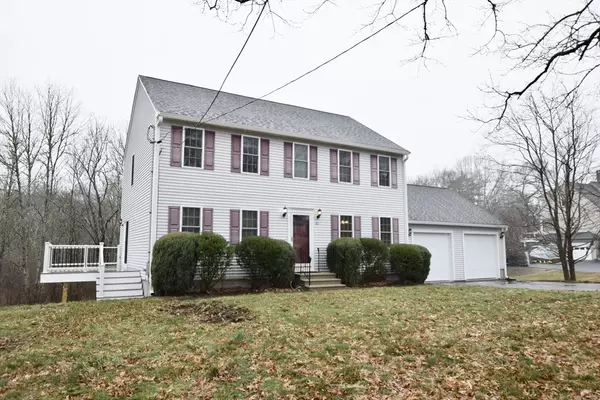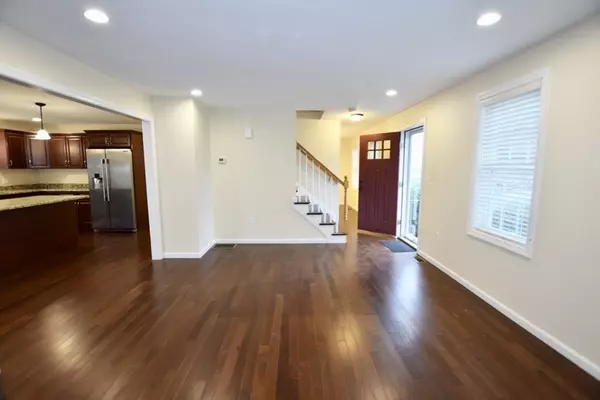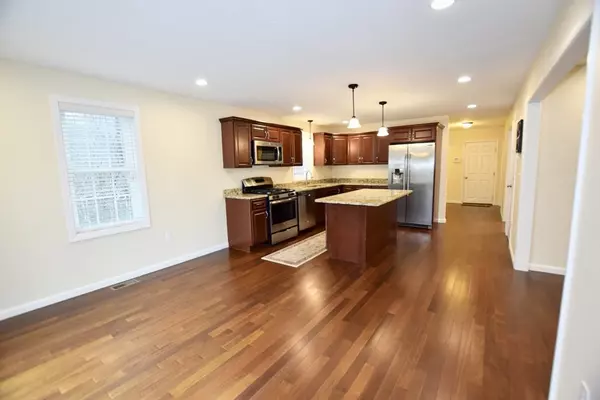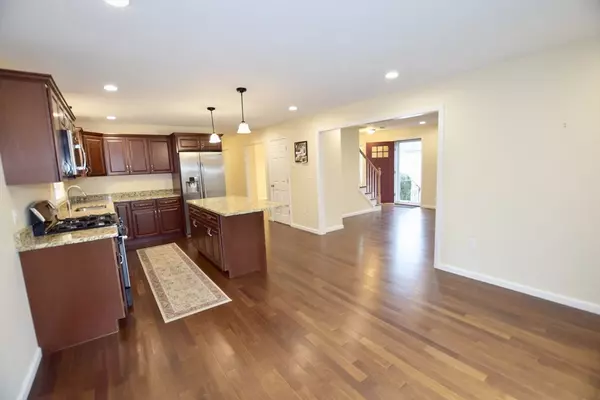3 Beds
2.5 Baths
2,016 SqFt
3 Beds
2.5 Baths
2,016 SqFt
Key Details
Property Type Single Family Home
Sub Type Single Family Residence
Listing Status Active
Purchase Type For Sale
Square Footage 2,016 sqft
Price per Sqft $341
MLS Listing ID 73321792
Style Colonial
Bedrooms 3
Full Baths 2
Half Baths 1
HOA Y/N false
Year Built 2016
Annual Tax Amount $8,077
Tax Year 2024
Lot Size 2.800 Acres
Acres 2.8
Property Description
Location
State MA
County Plymouth
Area Eddyville
Zoning Res
Direction Route 44 to Plympton Street to Cedar Street.
Rooms
Basement Full, Walk-Out Access
Primary Bedroom Level Second
Interior
Heating Forced Air, Propane
Cooling Central Air
Flooring Tile, Carpet, Hardwood
Appliance Water Heater, Dishwasher, Microwave, Refrigerator, Washer, Dryer, Water Treatment
Laundry First Floor
Exterior
Exterior Feature Deck - Composite
Garage Spaces 2.0
Community Features Walk/Jog Trails, Conservation Area, Highway Access, Public School, T-Station
Waterfront Description Stream
Roof Type Shingle
Total Parking Spaces 4
Garage Yes
Building
Lot Description Wooded, Easements, Other
Foundation Concrete Perimeter
Sewer Private Sewer
Water Private, Shared Well
Architectural Style Colonial
Schools
Elementary Schools Burkland
Middle Schools Nichols
High Schools Middleboro
Others
Senior Community false
Acceptable Financing Contract
Listing Terms Contract
GET MORE INFORMATION
Real Estate Agent | Lic# 9532671


