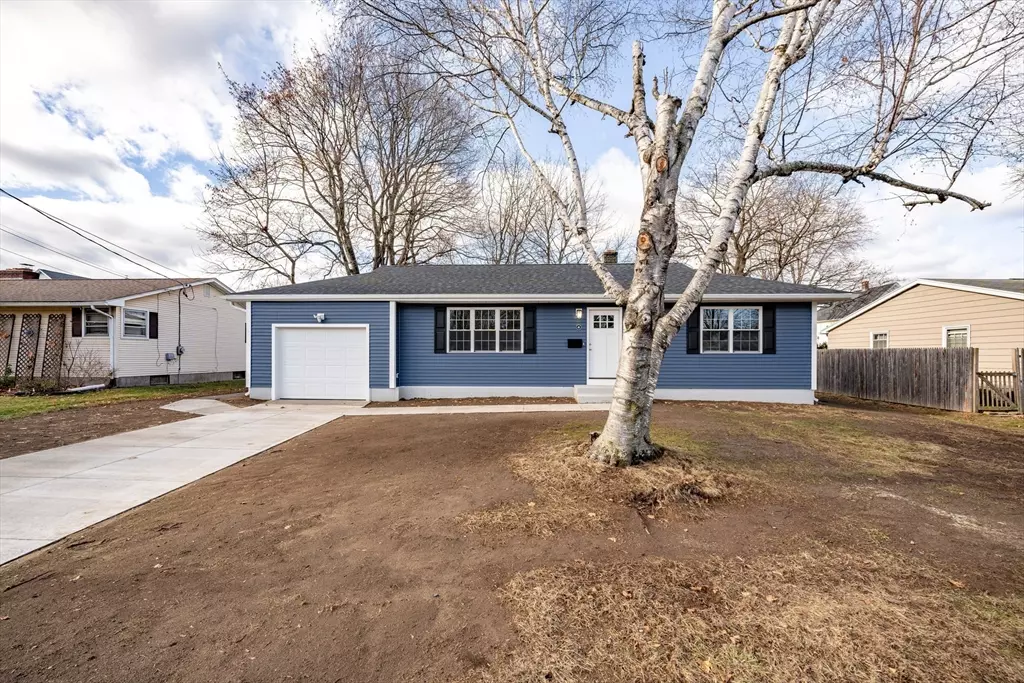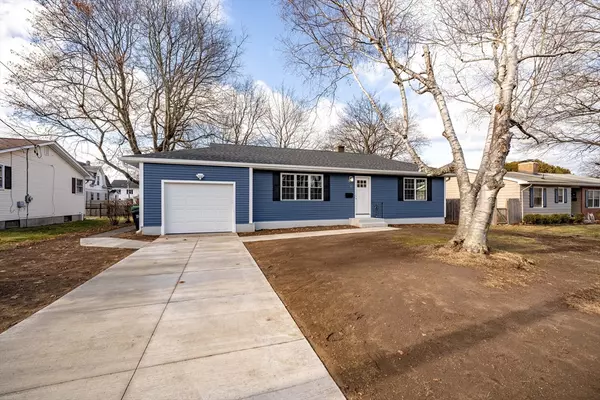2 Beds
1 Bath
1,044 SqFt
2 Beds
1 Bath
1,044 SqFt
Key Details
Property Type Single Family Home
Sub Type Single Family Residence
Listing Status Active
Purchase Type For Sale
Square Footage 1,044 sqft
Price per Sqft $315
MLS Listing ID 73321789
Style Ranch
Bedrooms 2
Full Baths 1
HOA Y/N false
Year Built 1963
Annual Tax Amount $3,376
Tax Year 2024
Lot Size 7,405 Sqft
Acres 0.17
Property Description
Location
State MA
County Hampden
Zoning 2
Direction Fairview Ave to Rzasa Dr; GPS Friendly
Rooms
Basement Full
Primary Bedroom Level Main, First
Interior
Heating Baseboard, Oil
Cooling Window Unit(s)
Flooring Hardwood
Appliance Water Heater, Range, Dishwasher, Microwave, Refrigerator, Plumbed For Ice Maker
Laundry Electric Dryer Hookup
Exterior
Exterior Feature Porch, Rain Gutters, Screens
Garage Spaces 1.0
Community Features Public Transportation, Park, Walk/Jog Trails, Highway Access, House of Worship, Private School, Public School
Utilities Available for Electric Range, for Electric Oven, for Electric Dryer, Icemaker Connection
Roof Type Shingle
Total Parking Spaces 3
Garage Yes
Building
Lot Description Cleared, Level
Foundation Concrete Perimeter
Sewer Public Sewer
Water Public
Architectural Style Ranch
Others
Senior Community false
Acceptable Financing Contract
Listing Terms Contract
GET MORE INFORMATION
Real Estate Agent | Lic# 9532671







