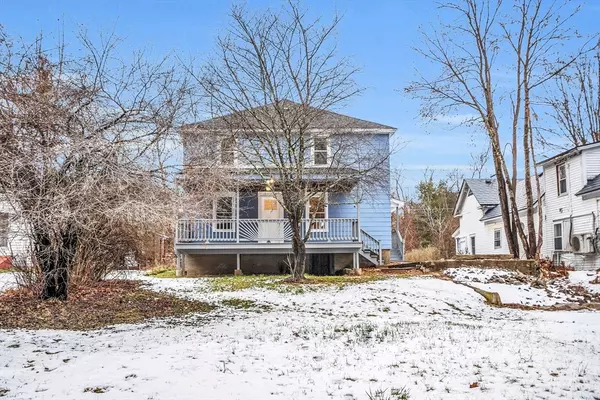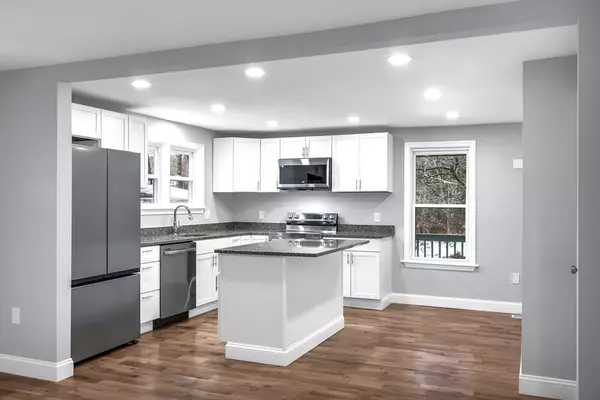5 Beds
3 Baths
2,262 SqFt
5 Beds
3 Baths
2,262 SqFt
Key Details
Property Type Single Family Home
Sub Type Single Family Residence
Listing Status Active
Purchase Type For Sale
Square Footage 2,262 sqft
Price per Sqft $218
MLS Listing ID 73320087
Style Colonial
Bedrooms 5
Full Baths 3
HOA Y/N false
Year Built 1900
Annual Tax Amount $2,995
Tax Year 2024
Lot Size 0.390 Acres
Acres 0.39
Property Description
Location
State MA
County Worcester
Zoning Res
Direction Main to Canal to South St
Rooms
Basement Full, Walk-Out Access, Interior Entry, Concrete, Unfinished
Primary Bedroom Level Second
Dining Room Exterior Access
Kitchen Flooring - Hardwood, Pantry, Countertops - Stone/Granite/Solid, Kitchen Island, Cabinets - Upgraded, Exterior Access, Open Floorplan, Recessed Lighting, Remodeled, Stainless Steel Appliances
Interior
Interior Features Home Office
Heating Forced Air, Oil
Cooling Central Air
Flooring Tile, Hardwood, Flooring - Hardwood
Appliance Water Heater, Range, Dishwasher, Microwave, Refrigerator, Washer, Dryer
Laundry Flooring - Hardwood, Electric Dryer Hookup, Washer Hookup, First Floor
Exterior
Exterior Feature Porch, Deck - Wood, Garden
Community Features Shopping, Park, Highway Access, Sidewalks
Utilities Available for Electric Range, for Electric Dryer, Washer Hookup
View Y/N Yes
View Scenic View(s)
Roof Type Shingle
Total Parking Spaces 3
Garage No
Building
Lot Description Level
Foundation Concrete Perimeter
Sewer Public Sewer
Water Public
Architectural Style Colonial
Others
Senior Community false
GET MORE INFORMATION
Real Estate Agent | Lic# 9532671







