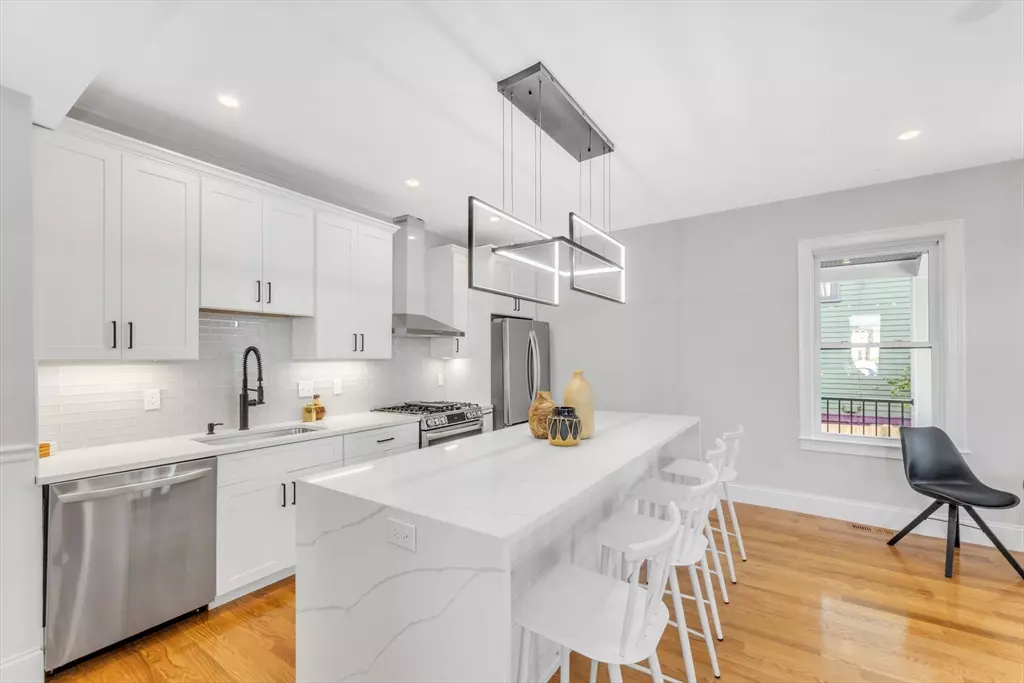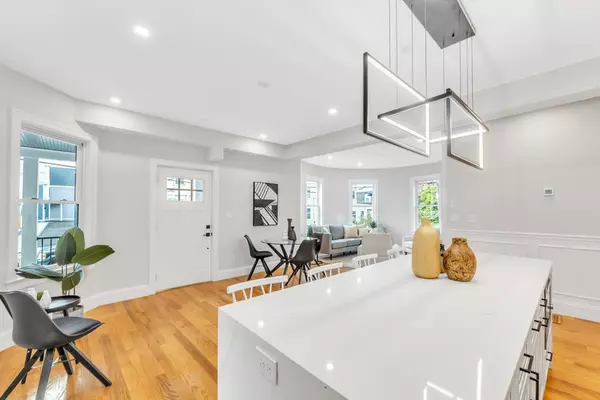
2 Beds
2 Baths
1,000 SqFt
2 Beds
2 Baths
1,000 SqFt
Key Details
Property Type Condo
Sub Type Condominium
Listing Status Pending
Purchase Type For Sale
Square Footage 1,000 sqft
Price per Sqft $720
MLS Listing ID 73316663
Bedrooms 2
Full Baths 2
HOA Fees $250/mo
Year Built 2024
Annual Tax Amount $4,200
Tax Year 2025
Property Description
Location
State MA
County Suffolk
Area Jamaica Plain
Zoning 3f-4000
Direction Top JP location! Going north on Amory Street, turn right onto School Street, 173 School on the right
Rooms
Basement Y
Interior
Heating Forced Air, Natural Gas
Cooling Central Air
Fireplaces Number 1
Appliance Range, Dishwasher, Disposal, Microwave, Refrigerator, Range Hood
Laundry In Unit
Exterior
Exterior Feature Porch
Community Features Public Transportation, Shopping, Pool, Tennis Court(s), Park, Walk/Jog Trails, Bike Path, Conservation Area, Highway Access, T-Station
Roof Type Shingle
Total Parking Spaces 1
Garage No
Building
Story 1
Sewer Public Sewer
Water Public
Others
Senior Community false
GET MORE INFORMATION

Real Estate Agent | Lic# 9532671







