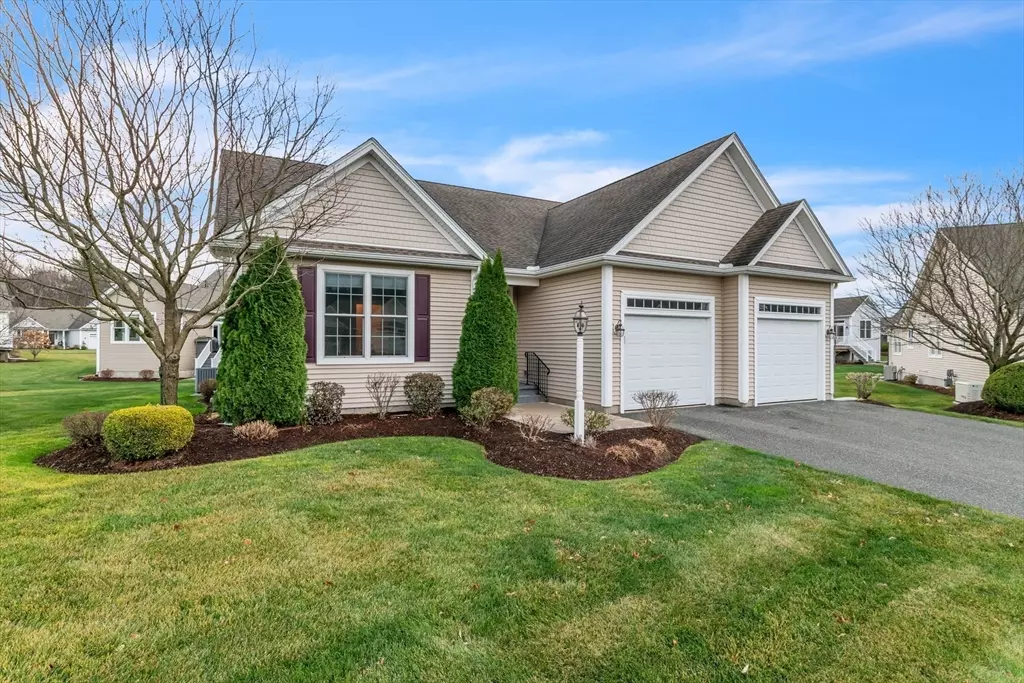2 Beds
3 Baths
1,928 SqFt
2 Beds
3 Baths
1,928 SqFt
Key Details
Property Type Condo
Sub Type Condominium
Listing Status Pending
Purchase Type For Sale
Square Footage 1,928 sqft
Price per Sqft $303
MLS Listing ID 73315682
Bedrooms 2
Full Baths 3
HOA Fees $588/mo
Year Built 2010
Annual Tax Amount $9,932
Tax Year 2024
Property Description
Location
State MA
County Hampden
Zoning PAR
Direction Off Chestnut Street. Right into the complex and right onto Bluegrass Drive
Rooms
Basement Y
Primary Bedroom Level Main, First
Kitchen Flooring - Hardwood, Dining Area, Pantry, Countertops - Stone/Granite/Solid, Kitchen Island, Deck - Exterior, Exterior Access, Open Floorplan, Recessed Lighting, Slider, Stainless Steel Appliances, Gas Stove, Lighting - Pendant
Interior
Interior Features Closet/Cabinets - Custom Built, Lighting - Pendant, Closet, Bathroom - Full, Cedar Closet(s), Den, Foyer, Bonus Room
Heating Forced Air, Natural Gas
Cooling Central Air
Flooring Wood, Tile, Carpet, Flooring - Hardwood, Flooring - Wall to Wall Carpet
Appliance Range, Dishwasher, Disposal, Microwave, Refrigerator, Freezer, Washer, Dryer, Plumbed For Ice Maker
Laundry Laundry Closet, Flooring - Stone/Ceramic Tile, First Floor, In Unit, Electric Dryer Hookup, Washer Hookup
Exterior
Exterior Feature Outdoor Gas Grill Hookup, Porch, Deck - Composite, Rain Gutters, Professional Landscaping, Sprinkler System
Garage Spaces 2.0
Community Features Public Transportation, Shopping, Park, Walk/Jog Trails, Golf, Medical Facility, Bike Path, House of Worship, University, Adult Community
Utilities Available for Gas Range, for Electric Dryer, Washer Hookup, Icemaker Connection, Outdoor Gas Grill Hookup
Roof Type Shingle
Total Parking Spaces 2
Garage Yes
Building
Story 1
Sewer Public Sewer
Water Public
Others
Pets Allowed Yes
Senior Community true
GET MORE INFORMATION
Real Estate Agent | Lic# 9532671







