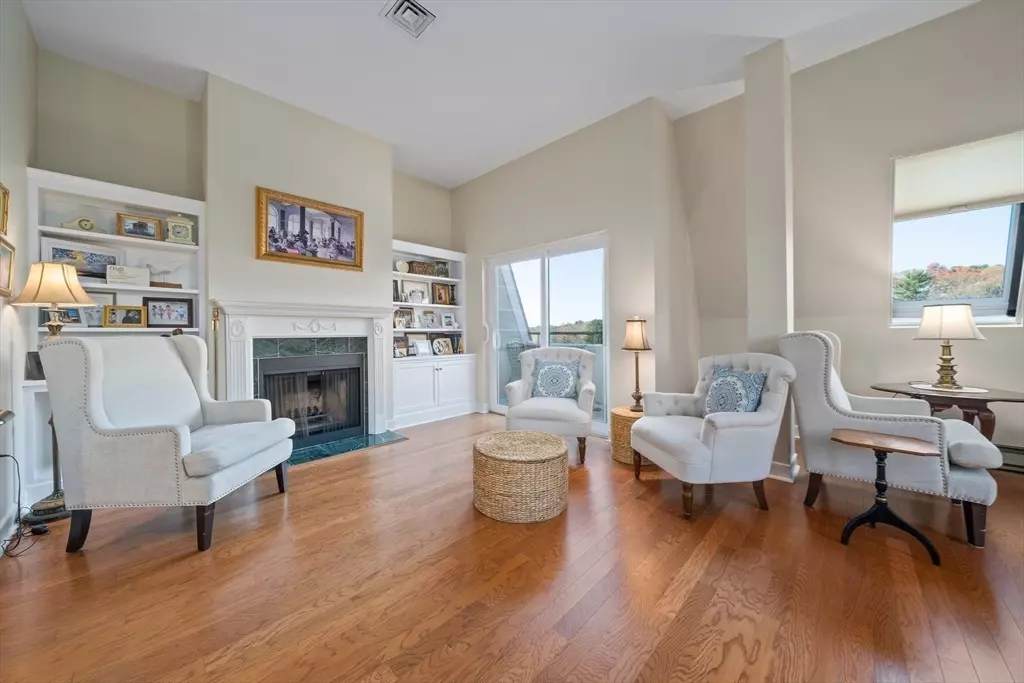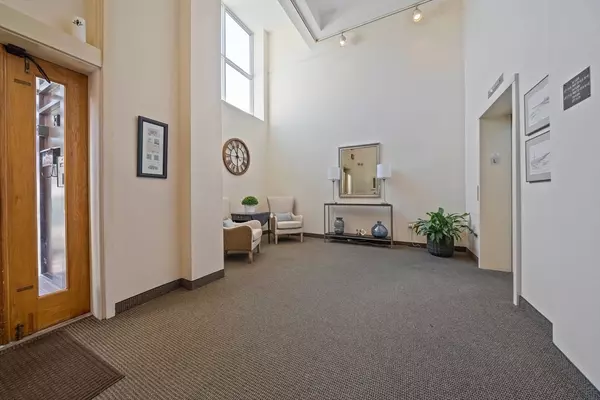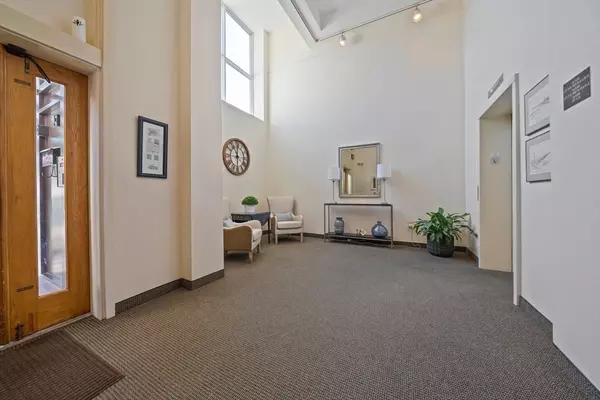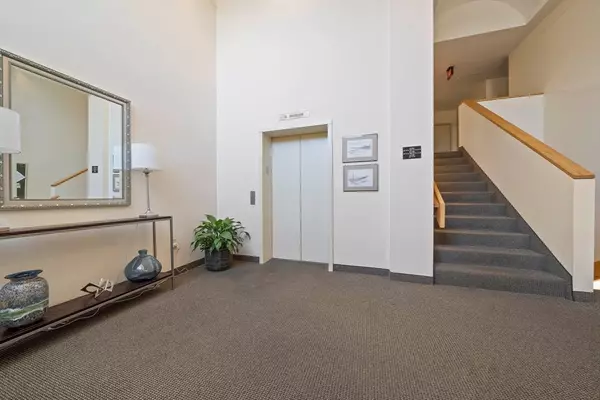
2 Beds
2 Baths
1,458 SqFt
2 Beds
2 Baths
1,458 SqFt
OPEN HOUSE
Sun Dec 08, 11:30am - 1:30pm
Key Details
Property Type Condo
Sub Type Condominium
Listing Status Active
Purchase Type For Sale
Square Footage 1,458 sqft
Price per Sqft $366
MLS Listing ID 73314434
Bedrooms 2
Full Baths 2
HOA Fees $931/mo
Year Built 1984
Annual Tax Amount $3,863
Tax Year 2024
Lot Size 3,049 Sqft
Acres 0.07
Property Description
Location
State MA
County Plymouth
Zoning PD
Direction Tremont to Parks to Brick Building
Rooms
Basement N
Primary Bedroom Level Second
Dining Room Skylight, Handicap Accessible, Lighting - Overhead, Flooring - Engineered Hardwood
Kitchen Skylight, Flooring - Stone/Ceramic Tile, Countertops - Stone/Granite/Solid, Handicap Accessible, Breakfast Bar / Nook, Cabinets - Upgraded, Open Floorplan, Recessed Lighting, Stainless Steel Appliances
Interior
Heating Heat Pump, Electric
Cooling Central Air
Flooring Tile, Wood Laminate
Fireplaces Number 1
Fireplaces Type Living Room
Appliance Range, Dishwasher, Microwave, Refrigerator, Washer, Dryer
Laundry Electric Dryer Hookup, Washer Hookup, Second Floor
Exterior
Exterior Feature Deck - Roof + Access Rights
Community Features Public Transportation, Shopping, Pool, Tennis Court(s), Walk/Jog Trails, Conservation Area, Highway Access, House of Worship
Utilities Available for Electric Range
Waterfront Description Beach Front,Bay,Beach Ownership(Public)
Total Parking Spaces 1
Garage No
Building
Story 1
Sewer Private Sewer
Water Public
Others
Senior Community false
GET MORE INFORMATION

Real Estate Agent | Lic# 9532671







