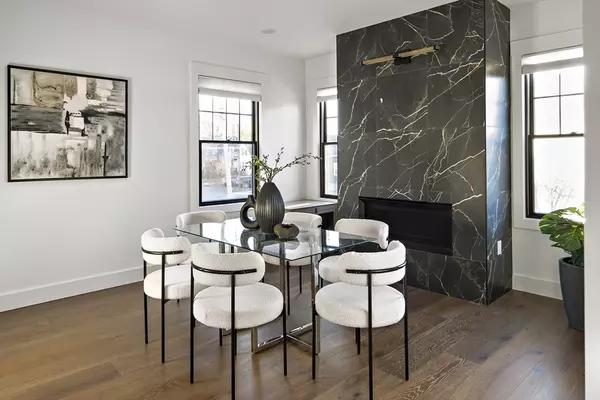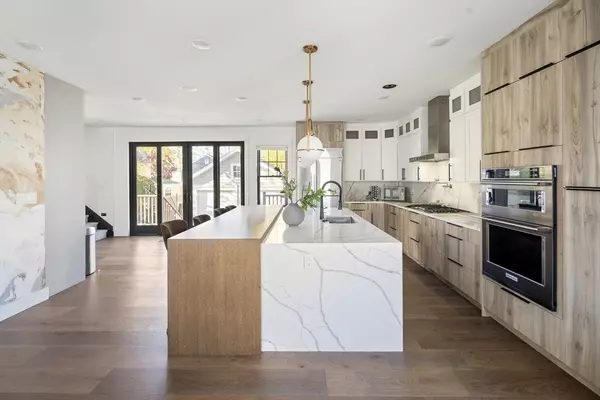4 Beds
5 Baths
4,747 SqFt
4 Beds
5 Baths
4,747 SqFt
OPEN HOUSE
Sat Jan 18, 12:00pm - 1:30pm
Sun Jan 19, 12:00pm - 1:30pm
Key Details
Property Type Single Family Home
Sub Type Single Family Residence
Listing Status Active
Purchase Type For Sale
Square Footage 4,747 sqft
Price per Sqft $379
MLS Listing ID 73314406
Style Contemporary
Bedrooms 4
Full Baths 4
Half Baths 2
HOA Y/N false
Year Built 1930
Annual Tax Amount $6,606
Tax Year 2024
Lot Size 6,098 Sqft
Acres 0.14
Property Description
Location
State MA
County Middlesex
Area West Medford
Zoning SF1
Direction Please use GPS
Rooms
Basement Full, Finished, Interior Entry, Sump Pump
Interior
Interior Features Wet Bar, Finish - Cement Plaster, Finish - Sheetrock, Wired for Sound
Heating Central, Forced Air, Natural Gas, ENERGY STAR Qualified Equipment
Cooling Central Air, ENERGY STAR Qualified Equipment
Flooring Tile, Engineered Hardwood
Fireplaces Number 3
Appliance Gas Water Heater, Tankless Water Heater, Disposal, Microwave, ENERGY STAR Qualified Refrigerator, ENERGY STAR Qualified Dryer, ENERGY STAR Qualified Dishwasher, ENERGY STAR Qualified Washer, Range Hood, Rangetop - ENERGY STAR, Oven, Plumbed For Ice Maker
Laundry Washer Hookup
Exterior
Exterior Feature Porch, Deck, Deck - Wood, Rain Gutters, Decorative Lighting, Screens, Stone Wall
Garage Spaces 2.0
Community Features Public Transportation, Park, Medical Facility, Conservation Area, Highway Access, Private School, Public School
Utilities Available for Gas Range, Washer Hookup, Icemaker Connection
Roof Type Shingle
Total Parking Spaces 3
Garage Yes
Building
Lot Description Level
Foundation Block
Sewer Public Sewer
Water Public
Architectural Style Contemporary
Schools
Elementary Schools Brooks
Middle Schools Mcglynn/Andrews
High Schools Mhs
Others
Senior Community false
GET MORE INFORMATION
Real Estate Agent | Lic# 9532671







