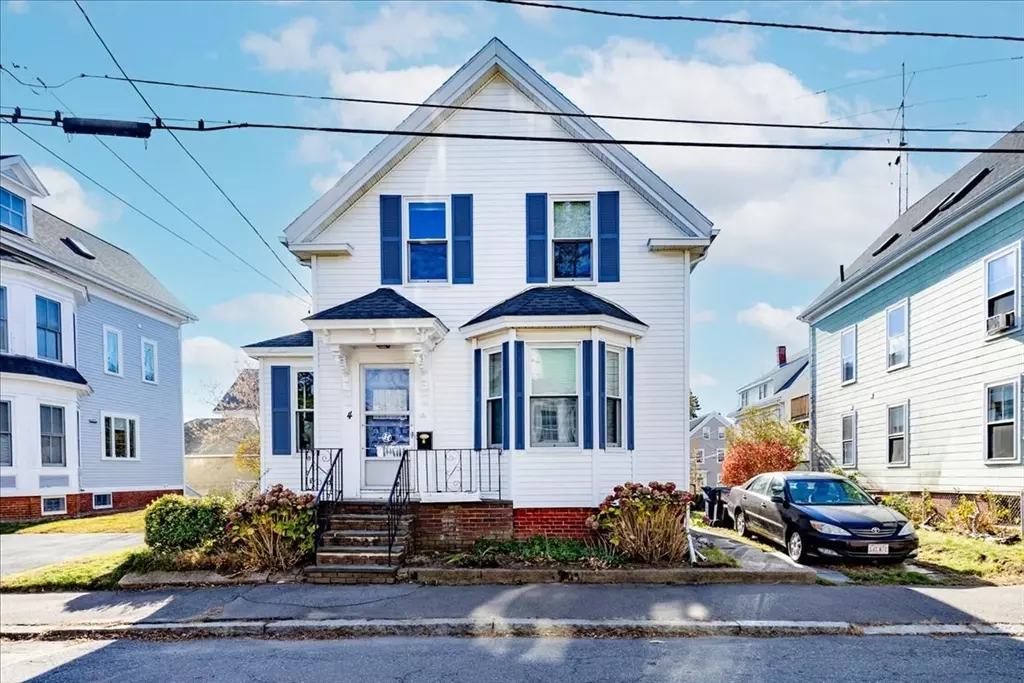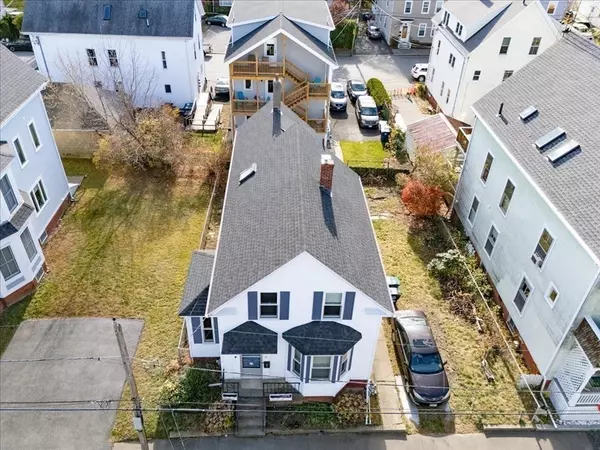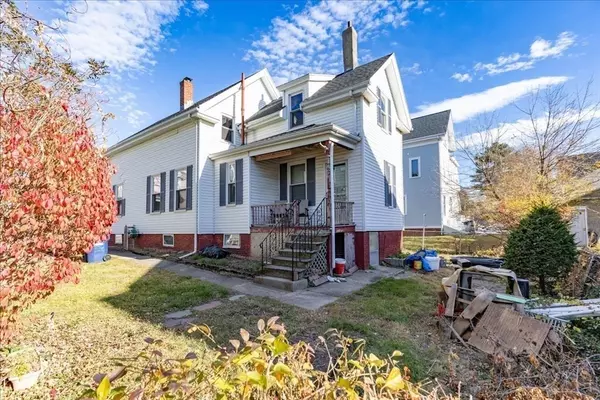
5 Beds
1 Bath
1,686 SqFt
5 Beds
1 Bath
1,686 SqFt
OPEN HOUSE
Sun Nov 24, 3:00pm - 5:00pm
Key Details
Property Type Single Family Home
Sub Type Single Family Residence
Listing Status Active
Purchase Type For Sale
Square Footage 1,686 sqft
Price per Sqft $296
MLS Listing ID 73313774
Style Colonial
Bedrooms 5
Full Baths 1
HOA Y/N false
Year Built 1880
Annual Tax Amount $5,423
Tax Year 2024
Lot Size 3,484 Sqft
Acres 0.08
Property Description
Location
State MA
County Essex
Zoning R1
Direction GPS
Rooms
Basement Full, Bulkhead, Concrete
Primary Bedroom Level First
Dining Room Flooring - Vinyl
Kitchen Flooring - Vinyl, Wainscoting, Washer Hookup
Interior
Heating Central, Hot Water, Natural Gas
Cooling None
Flooring Tile, Vinyl, Carpet, Laminate, Hardwood
Appliance Gas Water Heater, Range, Refrigerator, Freezer, Washer, Dryer
Laundry Dryer Hookup - Gas, Washer Hookup, First Floor, Gas Dryer Hookup
Exterior
Exterior Feature Porch
Fence Fenced/Enclosed
Community Features Public Transportation, Shopping, Park, Walk/Jog Trails, Medical Facility, Bike Path, Marina, Public School, T-Station, Sidewalks
Utilities Available for Gas Range, for Gas Oven, for Gas Dryer, Washer Hookup
Waterfront false
Roof Type Shingle
Total Parking Spaces 2
Garage No
Building
Lot Description Level
Foundation Stone, Brick/Mortar
Sewer Public Sewer
Water Public
Others
Senior Community false
Acceptable Financing Contract
Listing Terms Contract
GET MORE INFORMATION

Real Estate Agent | Lic# 9532671







