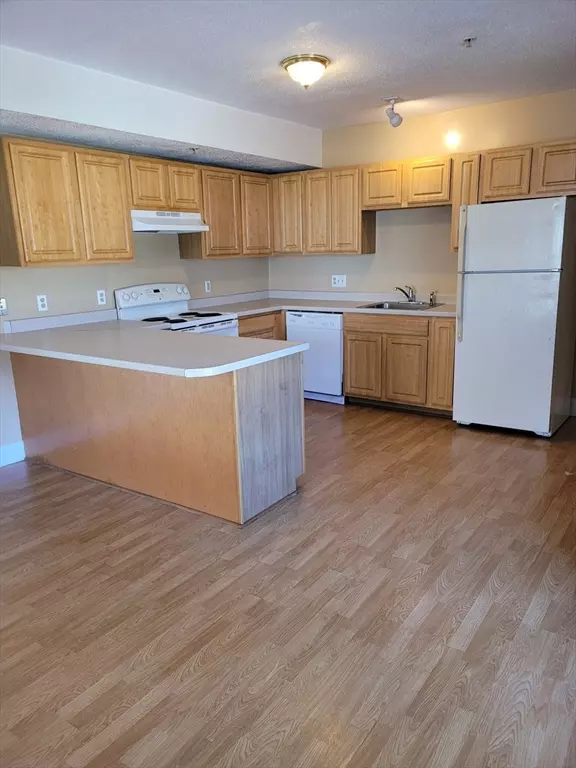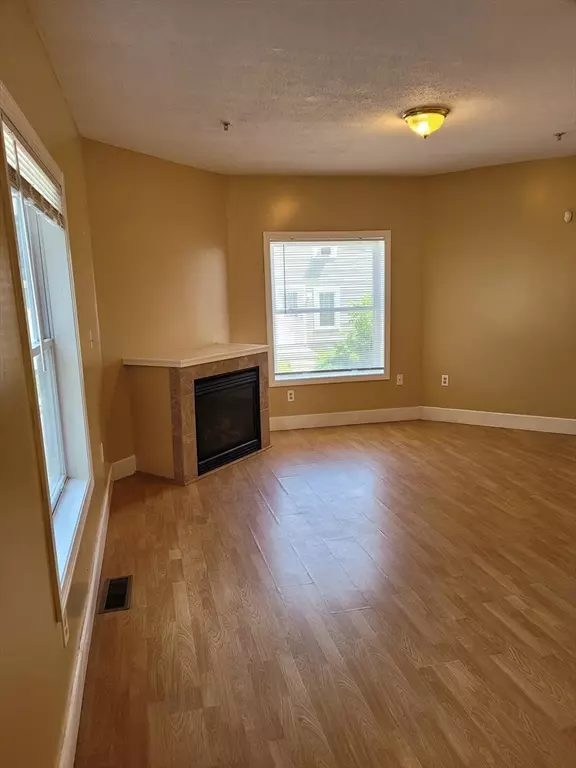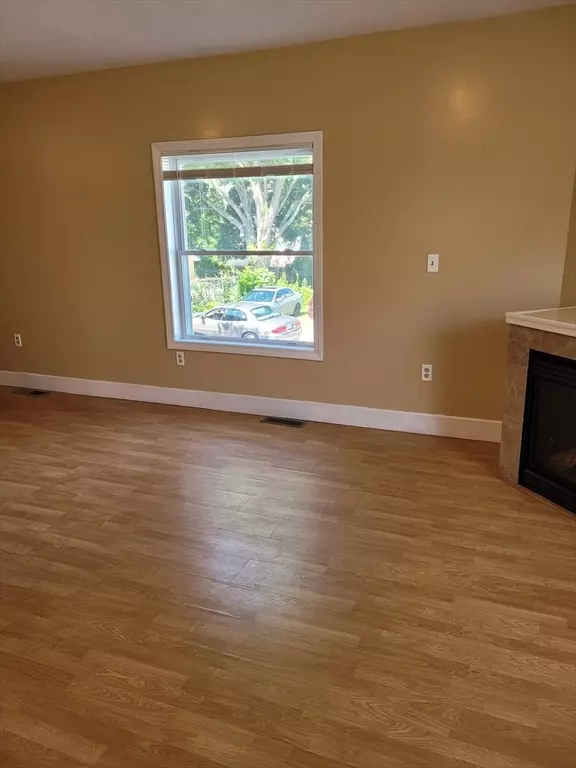1 Bed
1 Bath
680 SqFt
1 Bed
1 Bath
680 SqFt
Key Details
Property Type Condo
Sub Type Condominium
Listing Status Active
Purchase Type For Sale
Square Footage 680 sqft
Price per Sqft $139
MLS Listing ID 73313117
Bedrooms 1
Full Baths 1
HOA Fees $274/mo
Year Built 1900
Annual Tax Amount $960
Tax Year 2024
Property Description
Location
State MA
County Hampshire
Zoning DTC
Direction Corner of Pleasant St and North St. White, 3-story Building
Rooms
Basement Y
Primary Bedroom Level First
Kitchen Flooring - Laminate, Breakfast Bar / Nook
Interior
Interior Features Central Vacuum
Heating Forced Air, Natural Gas
Cooling Central Air
Flooring Laminate
Fireplaces Number 1
Fireplaces Type Living Room
Appliance Range, Dishwasher, Refrigerator, Vacuum System
Laundry Bathroom - Full, First Floor, In Unit
Exterior
Fence Security
Community Features Public Transportation, Park, Medical Facility, Laundromat
Utilities Available for Electric Range, for Electric Oven
Roof Type Rubber
Total Parking Spaces 14
Garage No
Building
Story 3
Sewer Public Sewer
Water Public
Others
Pets Allowed Yes w/ Restrictions
Senior Community false
GET MORE INFORMATION
Real Estate Agent | Lic# 9532671







