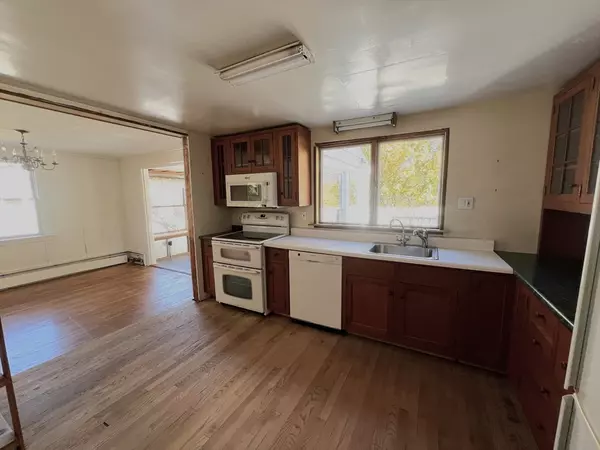
3 Beds
1 Bath
1,480 SqFt
3 Beds
1 Bath
1,480 SqFt
Key Details
Property Type Single Family Home
Sub Type Single Family Residence
Listing Status Active
Purchase Type For Sale
Square Footage 1,480 sqft
Price per Sqft $506
Subdivision Hoover School Neighborhood
MLS Listing ID 73310737
Style Garrison
Bedrooms 3
Full Baths 1
HOA Y/N false
Year Built 1960
Annual Tax Amount $6,063
Tax Year 2024
Lot Size 4,356 Sqft
Acres 0.1
Property Description
Location
State MA
County Middlesex
Zoning SRA
Direction Lebanon Street to Beech Ave to Whitman Ave to Echo Street to Beacon Street
Rooms
Family Room Flooring - Wood, Cable Hookup, Deck - Exterior, Exterior Access, Open Floorplan
Basement Full, Walk-Out Access, Interior Entry, Concrete, Unfinished
Primary Bedroom Level Second
Dining Room Flooring - Hardwood, Open Floorplan, Crown Molding
Kitchen Flooring - Hardwood, Countertops - Paper Based, Countertops - Upgraded, Cabinets - Upgraded, Open Floorplan
Interior
Interior Features Walk-up Attic
Heating Baseboard, Oil
Cooling None
Flooring Wood, Tile, Carpet, Hardwood
Fireplaces Number 1
Fireplaces Type Living Room
Appliance Electric Water Heater, Water Heater, Range, Dishwasher, Disposal, Microwave, Refrigerator
Laundry In Basement, Electric Dryer Hookup, Washer Hookup
Exterior
Exterior Feature Porch - Enclosed, Deck, Rain Gutters, Screens
Community Features Park, Walk/Jog Trails, Golf, Medical Facility, Conservation Area, Highway Access, Private School, Public School
Utilities Available for Electric Range, for Electric Oven, for Electric Dryer, Washer Hookup
Waterfront false
Roof Type Shingle
Total Parking Spaces 2
Garage No
Building
Lot Description Gentle Sloping, Level
Foundation Concrete Perimeter
Sewer Public Sewer
Water Public
Schools
Elementary Schools Apply
Middle Schools Mvmms
High Schools Melrose High
Others
Senior Community false
GET MORE INFORMATION

Real Estate Agent | Lic# 9532671







