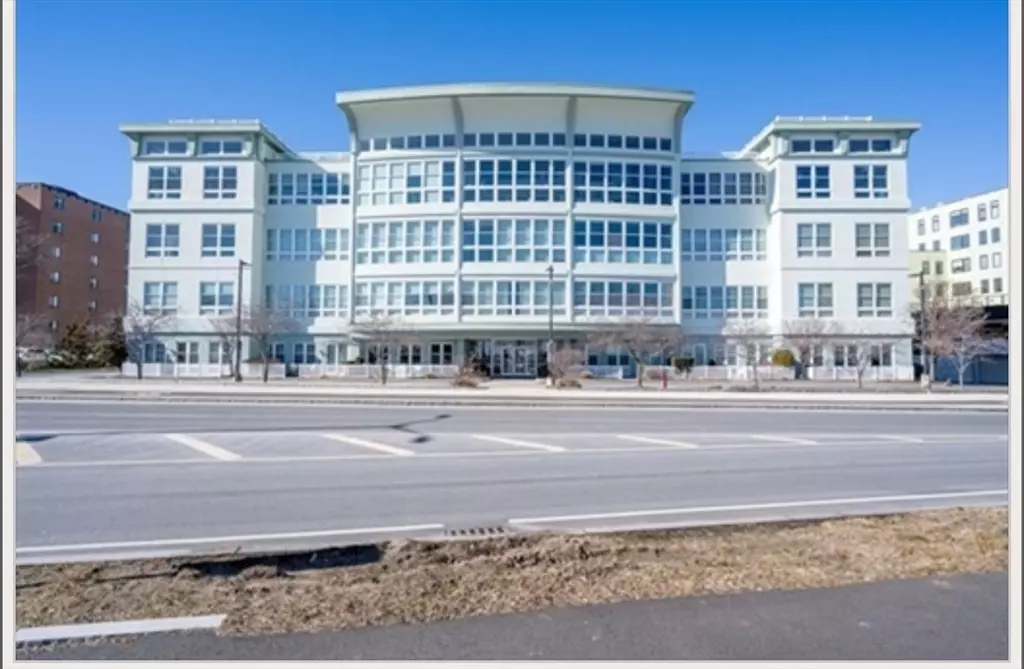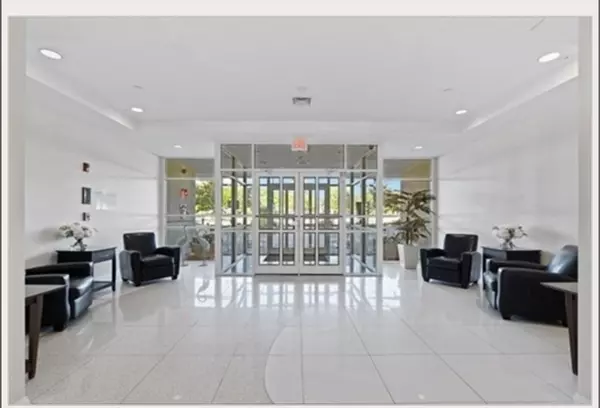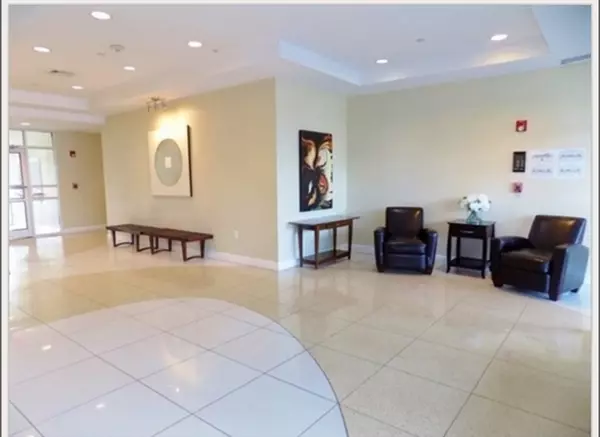
1 Bed
1 Bath
1,100 SqFt
1 Bed
1 Bath
1,100 SqFt
Key Details
Property Type Condo
Sub Type Condominium
Listing Status Active
Purchase Type For Rent
Square Footage 1,100 sqft
MLS Listing ID 73310507
Bedrooms 1
Full Baths 1
HOA Y/N true
Rental Info Term of Rental(12)
Available Date 2024-10-10
Property Description
Location
State MA
County Suffolk
Direction USE GPS
Rooms
Primary Bedroom Level First
Dining Room Open Floorplan, Lighting - Pendant
Kitchen Open Floorplan
Interior
Interior Features Entrance Foyer
Heating Natural Gas
Fireplaces Type Living Room
Appliance Range, Oven, Dishwasher, Disposal, Microwave, Refrigerator, Washer, Dryer
Laundry First Floor, In Unit
Exterior
Exterior Feature Deck - Roof, Deck - Composite, Deck - Access Rights, Balcony, City View(s)
Community Features Public Transportation, Shopping, Park, Walk/Jog Trails, Medical Facility, Bike Path, Highway Access, House of Worship, Public School, T-Station
Waterfront true
Waterfront Description Waterfront,0 to 1/10 Mile To Beach
View Y/N Yes
View City
Total Parking Spaces 1
Others
Pets Allowed Yes
Senior Community false
GET MORE INFORMATION

Real Estate Agent | Lic# 9532671







