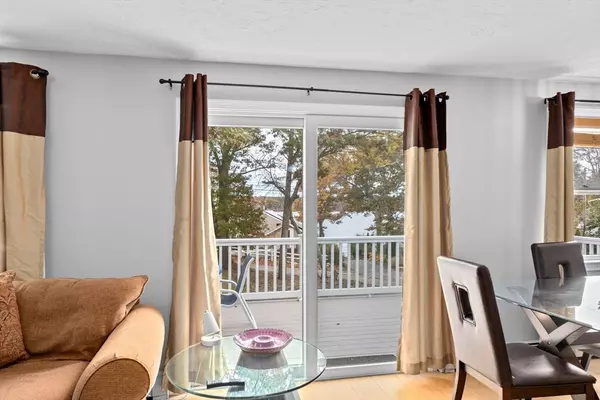
3 Beds
2 Baths
1,327 SqFt
3 Beds
2 Baths
1,327 SqFt
OPEN HOUSE
Sun Nov 24, 12:00pm - 2:00pm
Key Details
Property Type Single Family Home
Sub Type Single Family Residence
Listing Status Active
Purchase Type For Sale
Square Footage 1,327 sqft
Price per Sqft $346
MLS Listing ID 73310114
Style Ranch
Bedrooms 3
Full Baths 2
HOA Y/N false
Year Built 1973
Annual Tax Amount $4,386
Tax Year 2024
Lot Size 7,840 Sqft
Acres 0.18
Property Description
Location
State MA
County Plymouth
Zoning Res
Direction Valley Rd. to Womponoag Rd
Rooms
Family Room Flooring - Vinyl, Window(s) - Picture
Basement Full
Primary Bedroom Level First
Dining Room Flooring - Vinyl, French Doors
Kitchen Dining Area, Countertops - Stone/Granite/Solid
Interior
Interior Features Den
Heating Baseboard
Cooling Other
Flooring Flooring - Vinyl
Appliance Water Heater, Range, Refrigerator
Exterior
Exterior Feature Porch, Deck
Community Features Park, Other
Waterfront false
Waterfront Description Beach Front,Beach Access,Lake/Pond,Walk to,0 to 1/10 Mile To Beach,Beach Ownership(Private)
View Y/N Yes
View Scenic View(s)
Roof Type Shingle
Total Parking Spaces 5
Garage No
Building
Foundation Concrete Perimeter
Sewer Private Sewer
Water Private
Schools
Elementary Schools Indian Brook
Middle Schools South Middle
High Schools South High
Others
Senior Community false
GET MORE INFORMATION

Real Estate Agent | Lic# 9532671







