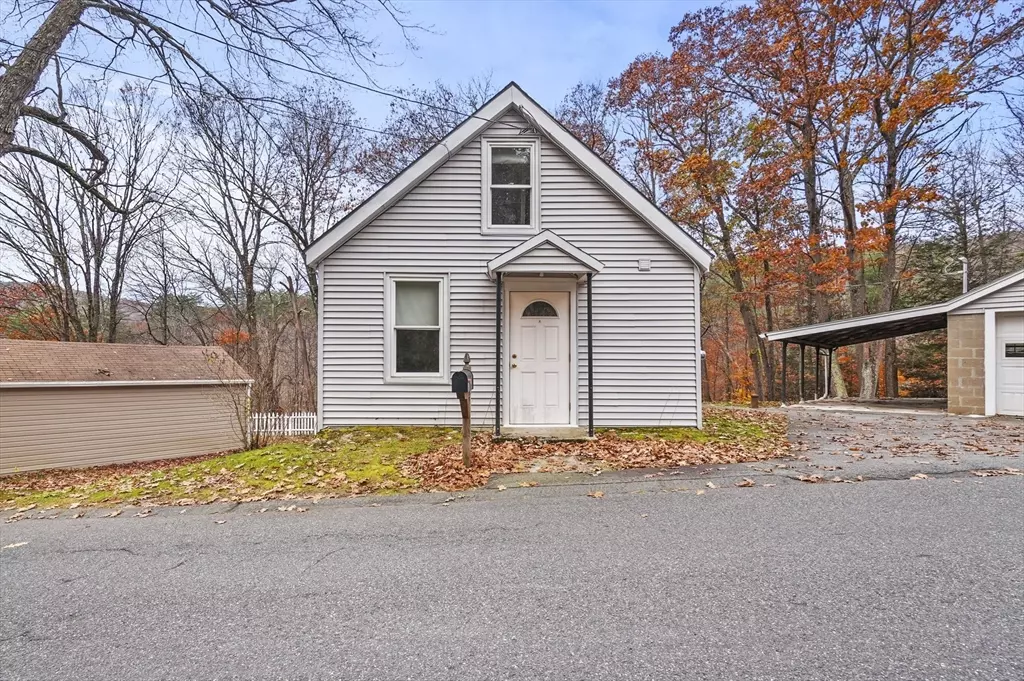
2 Beds
1 Bath
805 SqFt
2 Beds
1 Bath
805 SqFt
Key Details
Property Type Single Family Home
Sub Type Single Family Residence
Listing Status Active
Purchase Type For Sale
Square Footage 805 sqft
Price per Sqft $310
MLS Listing ID 73309976
Style Cape
Bedrooms 2
Full Baths 1
HOA Y/N false
Year Built 1949
Annual Tax Amount $1,313
Tax Year 2024
Lot Size 10,454 Sqft
Acres 0.24
Property Description
Location
State MA
County Franklin
Direction E Main St to High St
Rooms
Basement Full, Walk-Out Access, Interior Entry, Concrete, Unfinished
Primary Bedroom Level First
Dining Room Ceiling Fan(s), Flooring - Laminate
Kitchen Flooring - Laminate, Pantry, Countertops - Upgraded
Interior
Heating Baseboard, Oil
Cooling Window Unit(s), None
Flooring Laminate
Appliance Water Heater, Tankless Water Heater, Range, Dishwasher, Disposal, Microwave, Refrigerator, Washer, Dryer
Laundry Electric Dryer Hookup, Washer Hookup
Exterior
Exterior Feature Porch, Rain Gutters, Stone Wall
Garage Spaces 2.0
Community Features Park
Utilities Available for Electric Range, for Electric Oven, for Electric Dryer, Washer Hookup
Waterfront false
Roof Type Shingle
Total Parking Spaces 4
Garage Yes
Building
Lot Description Wooded, Cleared, Gentle Sloping, Level
Foundation Stone
Sewer Public Sewer
Water Private
Others
Senior Community false
GET MORE INFORMATION

Real Estate Agent | Lic# 9532671







