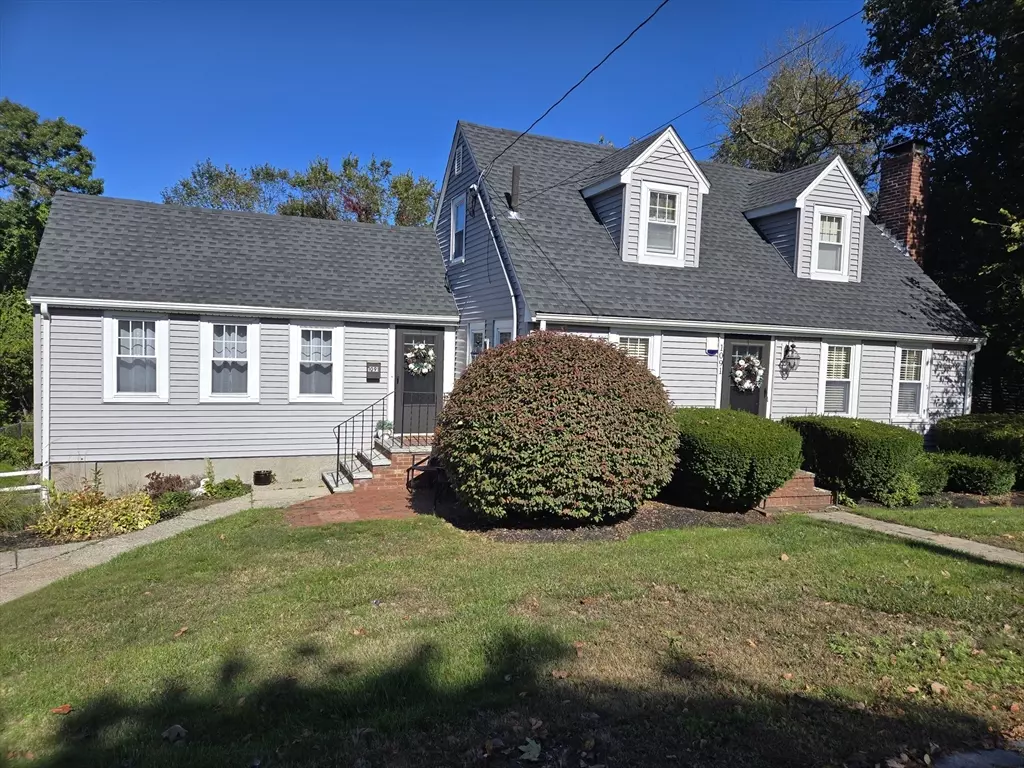
4 Beds
3.5 Baths
2,972 SqFt
4 Beds
3.5 Baths
2,972 SqFt
Key Details
Property Type Single Family Home
Sub Type Single Family Residence
Listing Status Active
Purchase Type For Sale
Square Footage 2,972 sqft
Price per Sqft $363
MLS Listing ID 73309794
Style Cape
Bedrooms 4
Full Baths 3
Half Baths 1
HOA Y/N false
Year Built 1952
Annual Tax Amount $6,955
Tax Year 2024
Lot Size 0.350 Acres
Acres 0.35
Property Description
Location
State MA
County Norfolk
Area Braintree Highlands
Zoning B
Direction GPS
Rooms
Basement Full
Primary Bedroom Level First
Dining Room Coffered Ceiling(s), Flooring - Hardwood, Window(s) - Bay/Bow/Box
Kitchen Flooring - Wood, Countertops - Stone/Granite/Solid, Kitchen Island
Interior
Interior Features Bathroom - 3/4, Slider, Bathroom, Sun Room, Bonus Room, Play Room, Wet Bar, Internet Available - Satellite
Heating Central, Forced Air, Oil, Ductless
Cooling Central Air, Ductless
Flooring Tile, Vinyl, Hardwood, Flooring - Stone/Ceramic Tile, Flooring - Wood, Flooring - Vinyl
Fireplaces Number 1
Fireplaces Type Living Room
Appliance Water Heater, Range, Dishwasher, Disposal, Microwave, Refrigerator, Freezer, Washer, Dryer
Laundry In Basement, Electric Dryer Hookup
Exterior
Exterior Feature Patio, Covered Patio/Deck, Pool - Inground, Fenced Yard
Garage Spaces 1.0
Fence Fenced/Enclosed, Fenced
Pool In Ground
Community Features Public Transportation, Shopping, Pool, Medical Facility, Conservation Area, Highway Access, House of Worship, Private School, Public School, Sidewalks
Utilities Available for Electric Range, for Electric Oven, for Electric Dryer
Waterfront false
Roof Type Shingle
Total Parking Spaces 8
Garage Yes
Private Pool true
Building
Foundation Concrete Perimeter
Sewer Public Sewer
Water Public
Schools
Elementary Schools Liberty
Middle Schools South
High Schools Braintree
Others
Senior Community false
GET MORE INFORMATION

Real Estate Agent | Lic# 9532671







