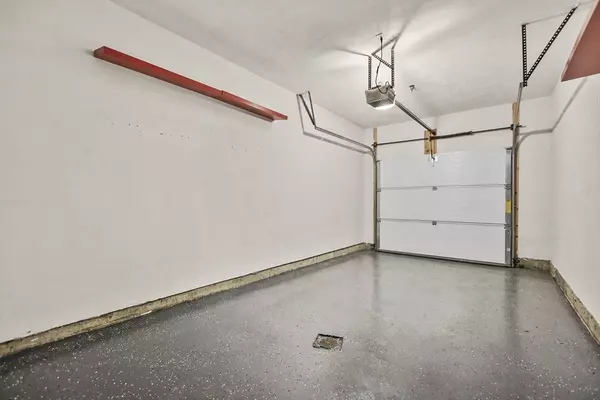
2 Beds
2.5 Baths
1,561 SqFt
2 Beds
2.5 Baths
1,561 SqFt
Key Details
Property Type Condo
Sub Type Condominium
Listing Status Pending
Purchase Type For Sale
Square Footage 1,561 sqft
Price per Sqft $448
MLS Listing ID 73309483
Bedrooms 2
Full Baths 2
Half Baths 1
HOA Fees $446/mo
Year Built 2006
Annual Tax Amount $5,893
Tax Year 2024
Property Description
Location
State MA
County Middlesex
Zoning PD
Direction USE GPS- FIRST LEFT AFTER ENTERANCE!
Rooms
Basement N
Primary Bedroom Level Third
Dining Room Flooring - Hardwood, Breakfast Bar / Nook, Open Floorplan
Kitchen Flooring - Hardwood, Pantry, Countertops - Stone/Granite/Solid, Open Floorplan, Recessed Lighting, Stainless Steel Appliances, Gas Stove, Peninsula
Interior
Heating Forced Air, Natural Gas
Cooling Central Air, Unit Control
Flooring Carpet, Hardwood
Fireplaces Number 1
Fireplaces Type Living Room
Appliance Range, Dishwasher, Disposal, Microwave, Washer, Dryer
Laundry Electric Dryer Hookup, Washer Hookup, Third Floor, In Unit, Gas Dryer Hookup
Exterior
Exterior Feature Deck, Professional Landscaping
Garage Spaces 1.0
Pool Association, In Ground, Heated
Community Features Public Transportation, Shopping, Pool, Park, Walk/Jog Trails, Golf, Medical Facility, Bike Path, Conservation Area, Highway Access
Utilities Available for Gas Range, for Gas Oven, for Gas Dryer, Washer Hookup
Roof Type Shingle
Total Parking Spaces 1
Garage Yes
Building
Story 3
Sewer Public Sewer
Water Public
Schools
Elementary Schools Bps
Middle Schools Bps
High Schools Bps
Others
Pets Allowed Yes
Senior Community false
Acceptable Financing Contract
Listing Terms Contract
GET MORE INFORMATION

Real Estate Agent | Lic# 9532671







