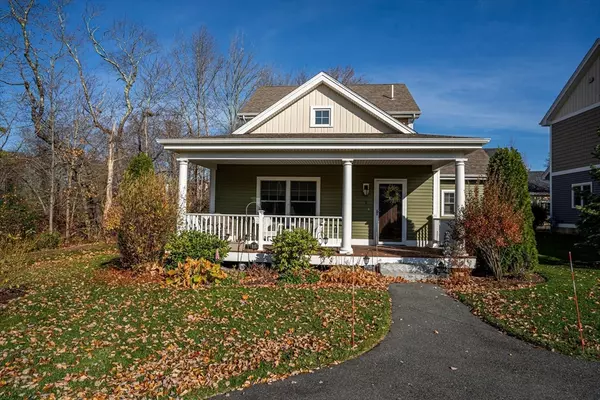
3 Beds
2 Baths
1,488 SqFt
3 Beds
2 Baths
1,488 SqFt
Key Details
Property Type Condo
Sub Type Condominium
Listing Status Pending
Purchase Type For Sale
Square Footage 1,488 sqft
Price per Sqft $426
MLS Listing ID 73308708
Bedrooms 3
Full Baths 2
HOA Fees $470/mo
Year Built 2013
Annual Tax Amount $5,173
Tax Year 2024
Property Description
Location
State MA
County Essex
Zoning C
Direction From Rt. 1, turn onto Beach Rd. towards the beach, right on Emerald, Right on Coral Lane.
Rooms
Basement N
Primary Bedroom Level Second
Dining Room Flooring - Wood, Open Floorplan
Kitchen Flooring - Wood, Countertops - Stone/Granite/Solid
Interior
Heating Forced Air, Natural Gas
Cooling Central Air
Flooring Wood, Tile, Carpet
Fireplaces Number 1
Fireplaces Type Living Room
Appliance Range, Dishwasher, Microwave, Refrigerator, Washer, Dryer
Laundry First Floor, In Unit
Exterior
Exterior Feature Porch, Deck - Composite, Patio
Garage Spaces 1.0
Community Features Shopping, Highway Access
Waterfront false
Waterfront Description Beach Front,Ocean,1 to 2 Mile To Beach
Roof Type Shingle
Total Parking Spaces 1
Garage Yes
Building
Story 2
Sewer Public Sewer
Water Public
Others
Pets Allowed Yes w/ Restrictions
Senior Community false
GET MORE INFORMATION

Real Estate Agent | Lic# 9532671







