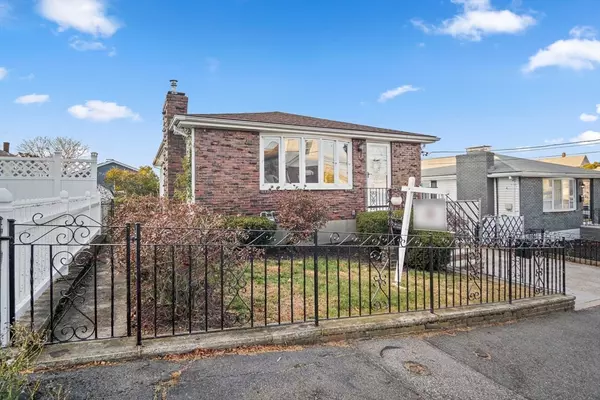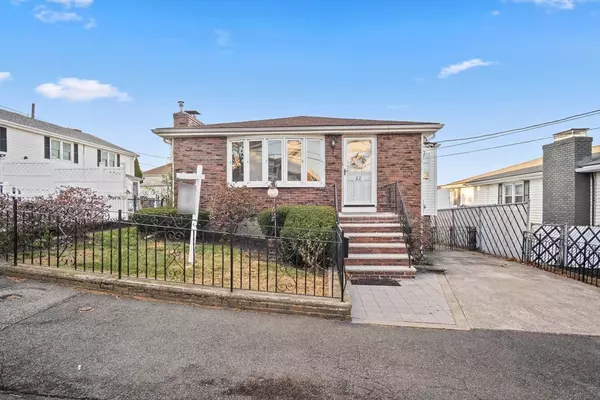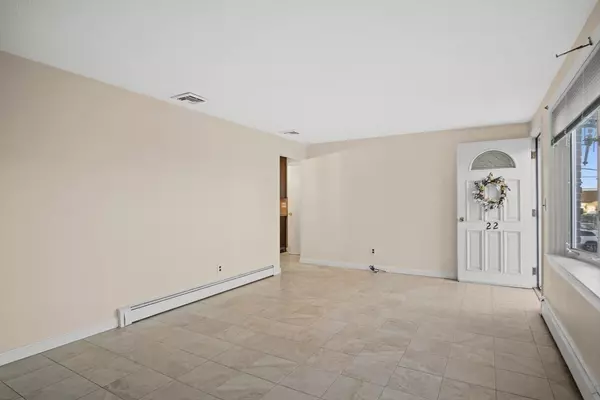
3 Beds
2 Baths
2,000 SqFt
3 Beds
2 Baths
2,000 SqFt
OPEN HOUSE
Sun Nov 24, 11:30am - 1:00pm
Key Details
Property Type Single Family Home
Sub Type Single Family Residence
Listing Status Active
Purchase Type For Sale
Square Footage 2,000 sqft
Price per Sqft $334
MLS Listing ID 73308391
Style Raised Ranch
Bedrooms 3
Full Baths 2
HOA Y/N false
Year Built 1964
Annual Tax Amount $4,919
Tax Year 2024
Lot Size 3,484 Sqft
Acres 0.08
Property Description
Location
State MA
County Suffolk
Zoning res
Direction use gps
Rooms
Basement Full, Finished, Walk-Out Access
Primary Bedroom Level First
Interior
Interior Features Bonus Room, Bedroom
Heating Baseboard
Cooling Window Unit(s)
Flooring Wood, Tile
Fireplaces Number 1
Appliance Gas Water Heater, Range, Dishwasher, Disposal, Refrigerator
Laundry In Basement, Gas Dryer Hookup, Washer Hookup
Exterior
Exterior Feature Porch, Storage, Fenced Yard, Garden
Fence Fenced/Enclosed, Fenced
Community Features Public Transportation, Shopping, Park, Walk/Jog Trails, Medical Facility, Laundromat, Highway Access, House of Worship, Public School
Utilities Available for Gas Range, for Gas Oven, for Gas Dryer, Washer Hookup
Waterfront false
Total Parking Spaces 2
Garage No
Building
Lot Description Cleared, Level
Foundation Concrete Perimeter
Sewer Public Sewer
Water Public
Others
Senior Community false
GET MORE INFORMATION

Real Estate Agent | Lic# 9532671







