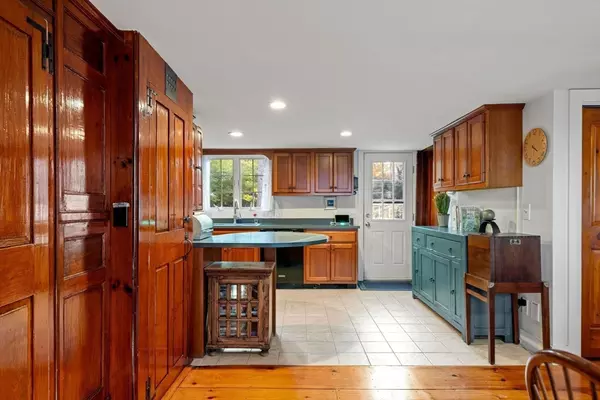
2 Beds
2 Baths
1,671 SqFt
2 Beds
2 Baths
1,671 SqFt
Key Details
Property Type Condo
Sub Type Condominium
Listing Status Active
Purchase Type For Sale
Square Footage 1,671 sqft
Price per Sqft $511
MLS Listing ID 73308190
Bedrooms 2
Full Baths 2
HOA Fees $500/mo
Year Built 1740
Annual Tax Amount $9,076
Tax Year 2024
Property Description
Location
State MA
County Plymouth
Area Downtown
Zoning WF
Direction Route 3A to Fremont Street, Left on Union St., Entrance & Guest Parking on Union Street
Rooms
Basement Y
Primary Bedroom Level Second
Dining Room Closet, Flooring - Wood, Window(s) - Picture, Open Floorplan
Kitchen Bathroom - Full, Flooring - Stone/Ceramic Tile, Countertops - Upgraded, Breakfast Bar / Nook, Country Kitchen, Exterior Access, Open Floorplan, Remodeled
Interior
Interior Features Central Vacuum
Heating Baseboard, Natural Gas
Cooling Central Air, Ductless
Flooring Wood, Tile
Fireplaces Number 1
Fireplaces Type Living Room
Appliance Range, Dishwasher, Disposal, Microwave, Washer, Dryer
Laundry Flooring - Stone/Ceramic Tile, First Floor, In Unit, Electric Dryer Hookup
Exterior
Exterior Feature Patio, Professional Landscaping
Community Features Public Transportation, Shopping, Tennis Court(s), Park, Walk/Jog Trails, Medical Facility, Highway Access, House of Worship, Marina, Public School
Utilities Available for Gas Range, for Electric Dryer
Waterfront false
Waterfront Description Beach Front,Harbor,Ocean,Direct Access,Walk to,0 to 1/10 Mile To Beach,Beach Ownership(Private,Public)
Roof Type Shingle,Rubber
Total Parking Spaces 2
Garage No
Building
Story 2
Sewer Public Sewer
Water Public
Schools
Elementary Schools Nathaniel Morto
Middle Schools Pcis
High Schools North
Others
Pets Allowed Yes w/ Restrictions
Senior Community false
Acceptable Financing Contract
Listing Terms Contract
GET MORE INFORMATION

Real Estate Agent | Lic# 9532671







