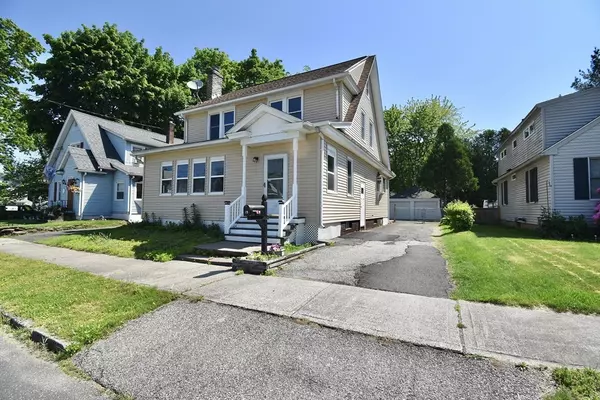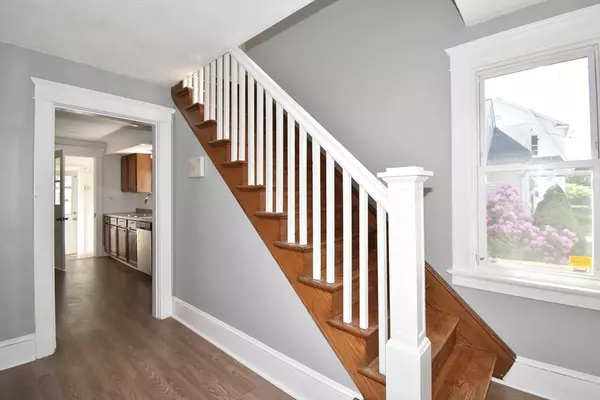
3 Beds
1.5 Baths
1,516 SqFt
3 Beds
1.5 Baths
1,516 SqFt
Key Details
Property Type Single Family Home
Sub Type Single Family Residence
Listing Status Active
Purchase Type For Sale
Square Footage 1,516 sqft
Price per Sqft $211
MLS Listing ID 73307006
Style Colonial
Bedrooms 3
Full Baths 1
Half Baths 1
HOA Y/N false
Year Built 1910
Annual Tax Amount $3,622
Tax Year 2024
Lot Size 6,534 Sqft
Acres 0.15
Property Description
Location
State MA
County Hampden
Zoning 2
Direction Use GPS
Rooms
Basement Full, Interior Entry, Concrete
Interior
Heating Steam, Natural Gas
Cooling Window Unit(s)
Flooring Tile, Laminate, Hardwood
Fireplaces Number 1
Appliance Gas Water Heater, Range, Dishwasher, Trash Compactor, Refrigerator
Laundry Electric Dryer Hookup, Washer Hookup
Exterior
Exterior Feature Porch - Enclosed, Deck - Wood, Pool - Above Ground, Fenced Yard
Garage Spaces 2.0
Fence Fenced/Enclosed, Fenced
Pool Above Ground
Community Features Public Transportation, Pool, Medical Facility, Highway Access, House of Worship, Public School, University
Utilities Available for Electric Range, for Electric Dryer, Washer Hookup
Roof Type Shingle
Total Parking Spaces 2
Garage Yes
Private Pool true
Building
Foundation Brick/Mortar
Sewer Public Sewer
Water Public
Others
Senior Community false
GET MORE INFORMATION

Real Estate Agent | Lic# 9532671







