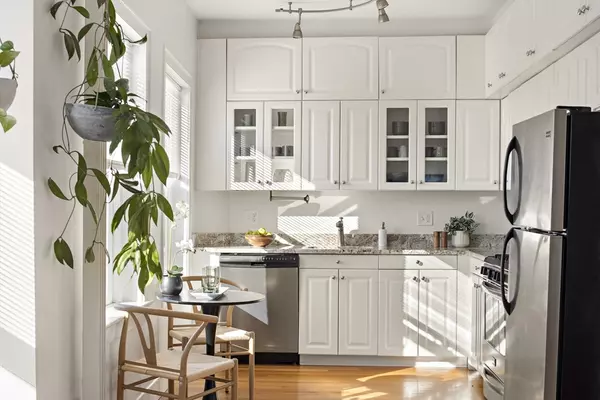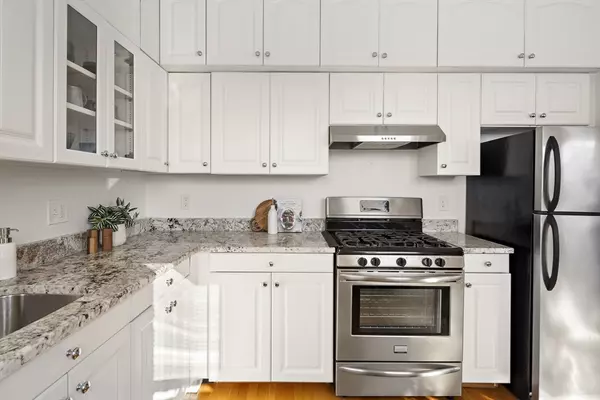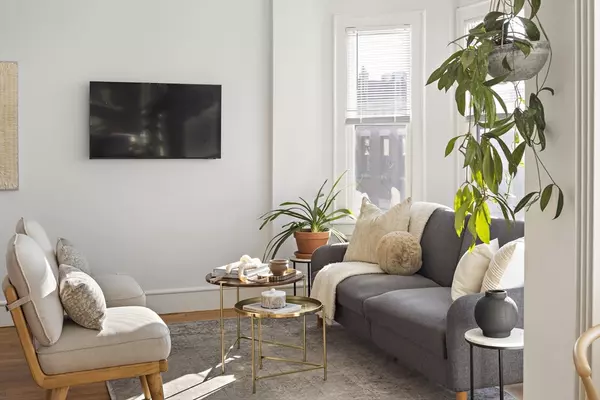
2 Beds
1 Bath
700 SqFt
2 Beds
1 Bath
700 SqFt
Key Details
Property Type Condo
Sub Type Condominium
Listing Status Pending
Purchase Type For Sale
Square Footage 700 sqft
Price per Sqft $1,284
MLS Listing ID 73305891
Bedrooms 2
Full Baths 1
HOA Fees $504/mo
Year Built 1850
Annual Tax Amount $7,883
Tax Year 2024
Property Description
Location
State MA
County Suffolk
Area Beacon Hill
Zoning RES
Direction Corner of Anderson & Revere
Rooms
Basement Y
Kitchen Flooring - Hardwood, Countertops - Stone/Granite/Solid, Open Floorplan, Remodeled, Gas Stove
Interior
Heating Hot Water
Cooling Central Air
Flooring Hardwood
Appliance Range, Dishwasher, Disposal, Refrigerator, Freezer, Washer, Dryer, Range Hood
Laundry In Unit
Exterior
Exterior Feature Deck - Roof + Access Rights, City View(s), Other
Community Features Public Transportation, Shopping, Tennis Court(s), Park, Walk/Jog Trails, Medical Facility, Bike Path, Highway Access, House of Worship, Private School, Public School, T-Station, University, Other
Utilities Available for Gas Range, for Gas Oven
Waterfront false
View Y/N Yes
View City
Roof Type Rubber
Garage No
Building
Story 5
Sewer Public Sewer
Water Public
Others
Pets Allowed Yes
Senior Community false
GET MORE INFORMATION

Real Estate Agent | Lic# 9532671







