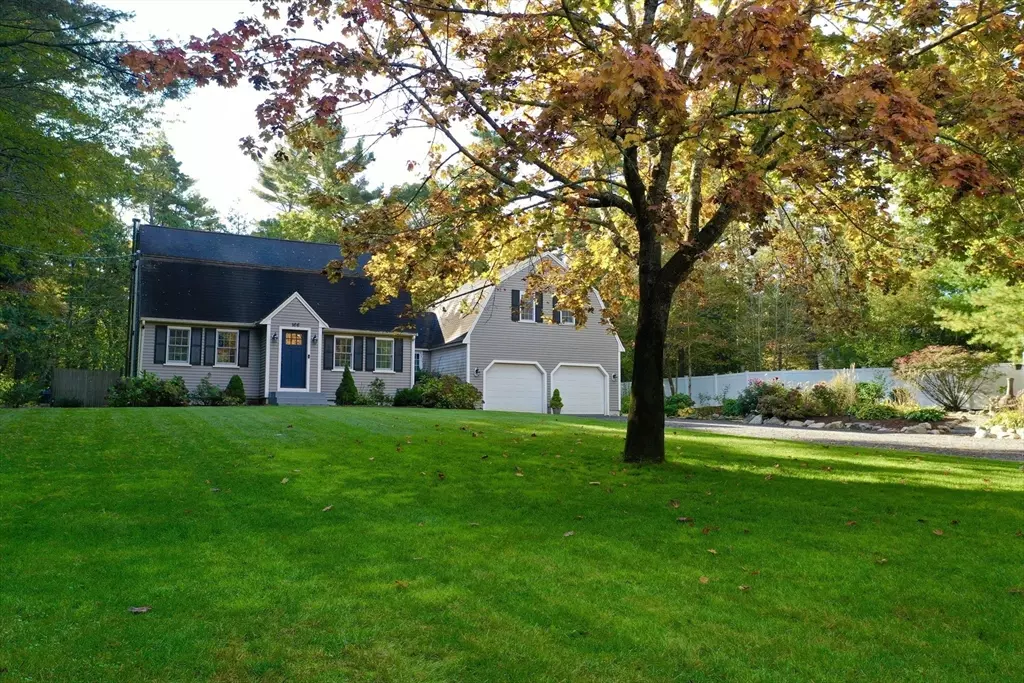
3 Beds
1.5 Baths
2,374 SqFt
3 Beds
1.5 Baths
2,374 SqFt
Key Details
Property Type Single Family Home
Sub Type Single Family Residence
Listing Status Active Under Contract
Purchase Type For Sale
Square Footage 2,374 sqft
Price per Sqft $278
MLS Listing ID 73305415
Bedrooms 3
Full Baths 1
Half Baths 1
HOA Y/N false
Year Built 1985
Annual Tax Amount $6,798
Tax Year 2024
Lot Size 1.020 Acres
Acres 1.02
Property Description
Location
State MA
County Plymouth
Zoning RR
Direction GPS
Rooms
Family Room Ceiling Fan(s), Beamed Ceilings, Vaulted Ceiling(s), Walk-In Closet(s), Flooring - Wall to Wall Carpet, Chair Rail
Basement Full, Partially Finished, Interior Entry, Bulkhead
Primary Bedroom Level Second
Dining Room Flooring - Laminate, Lighting - Overhead
Kitchen Skylight, Vaulted Ceiling(s), Flooring - Hardwood, Dining Area, Balcony / Deck, Pantry, Countertops - Stone/Granite/Solid, Deck - Exterior, Recessed Lighting, Remodeled, Slider, Stainless Steel Appliances, Gas Stove
Interior
Interior Features Home Office
Heating Forced Air, Baseboard, Oil, Ductless
Cooling Central Air, Ductless
Flooring Tile, Carpet, Hardwood, Wood Laminate, Concrete
Appliance Electric Water Heater, Water Heater, Range, Dishwasher, Microwave, Refrigerator, Washer, Dryer, Water Softener
Laundry In Basement, Electric Dryer Hookup, Washer Hookup
Exterior
Exterior Feature Deck - Composite, Patio, Rain Gutters, Storage, Sprinkler System, Screens, Invisible Fence
Garage Spaces 2.0
Fence Invisible
Community Features Walk/Jog Trails, Golf, Conservation Area, Highway Access, Public School
Utilities Available for Gas Range, for Electric Dryer, Washer Hookup
Waterfront false
Roof Type Shingle
Total Parking Spaces 8
Garage Yes
Building
Lot Description Cleared, Level
Foundation Concrete Perimeter
Sewer Private Sewer
Water Private
Schools
Elementary Schools South
Middle Schools South Middle
High Schools South High
Others
Senior Community false
GET MORE INFORMATION

Real Estate Agent | Lic# 9532671







