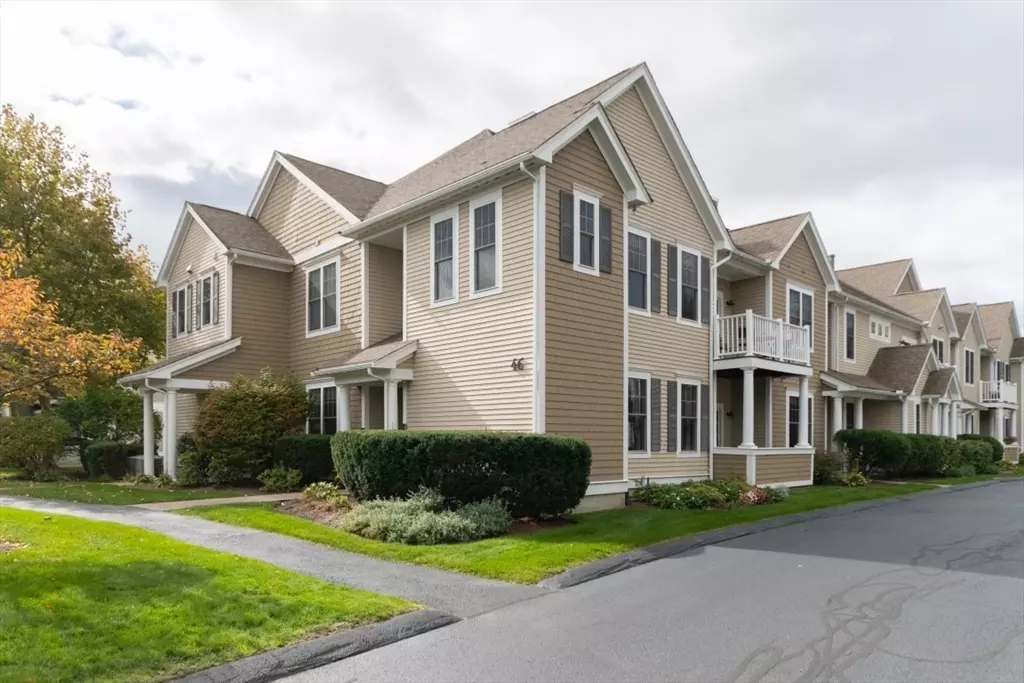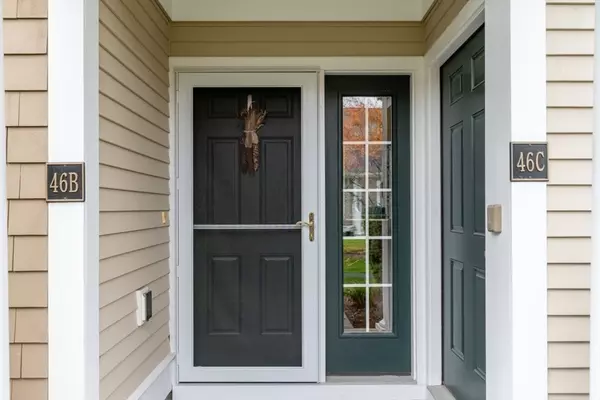
2 Beds
2 Baths
1,596 SqFt
2 Beds
2 Baths
1,596 SqFt
Key Details
Property Type Condo
Sub Type Condominium
Listing Status Pending
Purchase Type For Sale
Square Footage 1,596 sqft
Price per Sqft $463
MLS Listing ID 73303718
Bedrooms 2
Full Baths 2
HOA Fees $511/mo
Year Built 2009
Annual Tax Amount $5,703
Tax Year 2024
Property Description
Location
State MA
County Middlesex
Zoning PD
Direction Middlesex Tnpk to Wheeler to Seven Springs
Rooms
Basement N
Primary Bedroom Level First
Dining Room Flooring - Hardwood, Slider
Kitchen Closet, Flooring - Hardwood, Pantry, Countertops - Stone/Granite/Solid, Cabinets - Upgraded, Exterior Access, Recessed Lighting, Stainless Steel Appliances, Washer Hookup, Gas Stove, Peninsula
Interior
Heating Forced Air, Natural Gas, Unit Control
Cooling Central Air, Unit Control
Flooring Tile, Hardwood
Fireplaces Number 1
Fireplaces Type Living Room
Appliance Range, Dishwasher, Disposal, Microwave, Refrigerator, Washer, Dryer
Laundry Gas Dryer Hookup, Washer Hookup, First Floor, In Unit
Exterior
Exterior Feature Balcony / Deck, Covered Patio/Deck, Rain Gutters, Sprinkler System
Garage Spaces 1.0
Pool Association, In Ground, Heated
Community Features Public Transportation, Shopping, Park, Walk/Jog Trails, Medical Facility, Conservation Area, Highway Access, Public School
Utilities Available for Gas Range, for Gas Dryer
Roof Type Shingle
Total Parking Spaces 1
Garage Yes
Building
Story 1
Sewer Public Sewer
Water Public
Others
Pets Allowed Yes
Senior Community false
GET MORE INFORMATION

Real Estate Agent | Lic# 9532671







