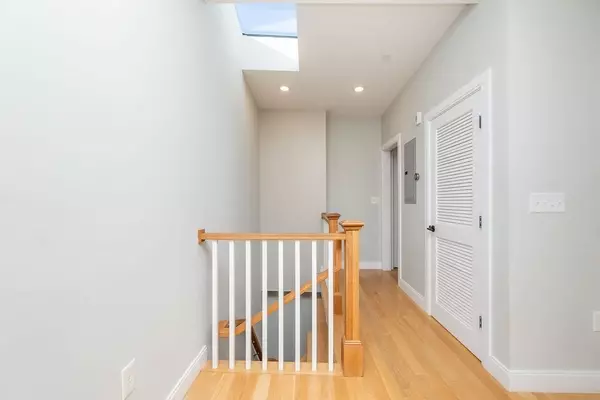
2 Beds
2 Baths
742 SqFt
2 Beds
2 Baths
742 SqFt
Key Details
Property Type Condo
Sub Type Condominium
Listing Status Pending
Purchase Type For Sale
Square Footage 742 sqft
Price per Sqft $753
MLS Listing ID 73303337
Bedrooms 2
Full Baths 2
HOA Fees $326/mo
Year Built 1900
Annual Tax Amount $2,404
Tax Year 2025
Lot Size 1,306 Sqft
Acres 0.03
Property Description
Location
State MA
County Suffolk
Area East Boston'S Eagle Hill
Zoning RES
Direction Meridian to Lexington, or Airport Station to Brooks to Lexington
Rooms
Basement Y
Primary Bedroom Level Third
Kitchen Flooring - Hardwood, Breakfast Bar / Nook, Deck - Exterior, Open Floorplan, Recessed Lighting, Remodeled, Stainless Steel Appliances, Gas Stove
Interior
Interior Features Wired for Sound, Internet Available - DSL
Heating Central, Natural Gas
Cooling Central Air
Flooring Tile, Hardwood
Appliance ENERGY STAR Qualified Refrigerator, ENERGY STAR Qualified Dryer, ENERGY STAR Qualified Dishwasher, ENERGY STAR Qualified Washer, Range
Laundry Third Floor, In Unit, Gas Dryer Hookup
Exterior
Exterior Feature Deck - Composite, Deck - Roof + Access Rights, City View(s), Fenced Yard
Fence Security, Fenced
Community Features Public Transportation, Shopping, Park, Walk/Jog Trails, Bike Path, Highway Access, T-Station
Utilities Available for Gas Range, for Gas Dryer
Waterfront false
View Y/N Yes
View City
Roof Type Rubber
Garage No
Building
Story 1
Sewer Public Sewer
Water Public
Others
Pets Allowed Yes w/ Restrictions
Senior Community false
Acceptable Financing Contract
Listing Terms Contract
GET MORE INFORMATION

Real Estate Agent | Lic# 9532671







