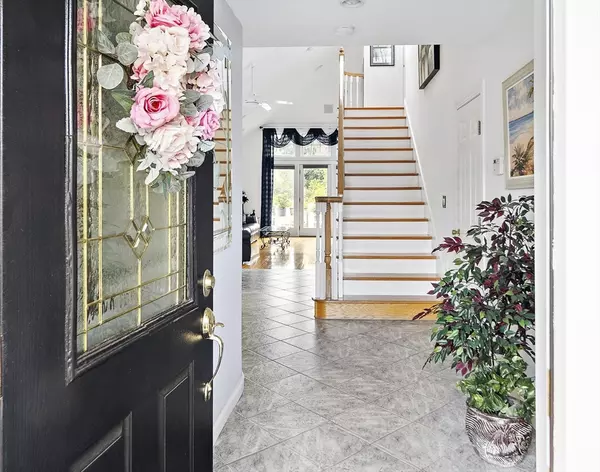
2 Beds
2 Baths
2,050 SqFt
2 Beds
2 Baths
2,050 SqFt
Key Details
Property Type Condo
Sub Type Condominium
Listing Status Pending
Purchase Type For Sale
Square Footage 2,050 sqft
Price per Sqft $378
MLS Listing ID 73302394
Bedrooms 2
Full Baths 2
HOA Fees $528/mo
Year Built 1999
Annual Tax Amount $6,949
Tax Year 2024
Lot Size 13.000 Acres
Acres 13.0
Property Description
Location
State MA
County Middlesex
Zoning RES
Direction Salem St to Heron Pond Condominiums
Rooms
Family Room Flooring - Wall to Wall Carpet, Recessed Lighting
Basement Y
Primary Bedroom Level Second
Dining Room Vaulted Ceiling(s), Flooring - Stone/Ceramic Tile, Window(s) - Bay/Bow/Box, Recessed Lighting
Kitchen Flooring - Stone/Ceramic Tile, Countertops - Stone/Granite/Solid, Breakfast Bar / Nook, Recessed Lighting, Remodeled, Stainless Steel Appliances, Gas Stove, Peninsula, Lighting - Overhead
Interior
Interior Features Recessed Lighting, Home Office
Heating Forced Air, Natural Gas
Cooling Central Air
Flooring Tile, Carpet, Hardwood, Flooring - Wall to Wall Carpet
Fireplaces Number 1
Fireplaces Type Living Room
Appliance Range, Dishwasher, Disposal, Microwave, Refrigerator, Washer, Dryer
Laundry In Basement, In Unit, Electric Dryer Hookup, Washer Hookup
Exterior
Exterior Feature Porch, Deck - Wood, Screens, Rain Gutters, Professional Landscaping, Sprinkler System, Stone Wall
Garage Spaces 1.0
Community Features Shopping, Conservation Area, Highway Access
Utilities Available for Electric Dryer, Washer Hookup
Waterfront true
Waterfront Description Waterfront,Pond,Direct Access,Private
Roof Type Shingle
Total Parking Spaces 1
Garage Yes
Building
Story 3
Sewer Public Sewer
Water Public
Others
Pets Allowed Yes w/ Restrictions
Senior Community false
GET MORE INFORMATION

Real Estate Agent | Lic# 9532671







