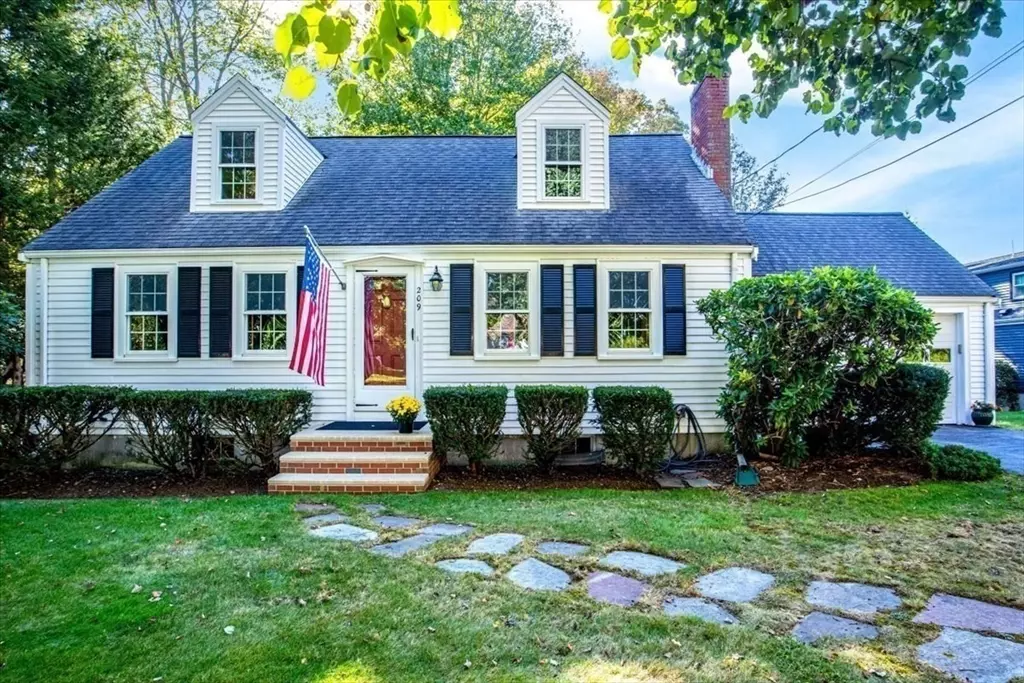
4 Beds
2 Baths
1,567 SqFt
4 Beds
2 Baths
1,567 SqFt
Key Details
Property Type Single Family Home
Sub Type Single Family Residence
Listing Status Pending
Purchase Type For Sale
Square Footage 1,567 sqft
Price per Sqft $509
MLS Listing ID 73300785
Style Cape
Bedrooms 4
Full Baths 2
HOA Y/N false
Year Built 1948
Annual Tax Amount $9,515
Tax Year 2024
Lot Size 0.300 Acres
Acres 0.3
Property Description
Location
State MA
County Norfolk
Zoning C
Direction Rt 109 to Pond St to Clapboardtree St. to Winter St.
Rooms
Basement Full, Walk-Out Access, Concrete, Unfinished
Primary Bedroom Level Second
Dining Room Closet/Cabinets - Custom Built, Flooring - Hardwood, Chair Rail, Lighting - Pendant, Archway
Kitchen Beamed Ceilings, Flooring - Vinyl, Dining Area, Lighting - Pendant, Lighting - Overhead
Interior
Heating Baseboard, Oil
Cooling Window Unit(s)
Flooring Tile, Vinyl, Hardwood
Fireplaces Number 1
Fireplaces Type Living Room
Appliance Range, Dishwasher, Disposal, Microwave, Refrigerator, Washer, Dryer
Laundry Electric Dryer Hookup, Exterior Access, Washer Hookup, Sink, In Basement
Exterior
Exterior Feature Deck, Rain Gutters, Storage, Professional Landscaping
Garage Spaces 1.0
Community Features Public Transportation, Shopping, Pool, Tennis Court(s), Park, Walk/Jog Trails, Stable(s), Golf, Medical Facility, Bike Path, Conservation Area, Highway Access, House of Worship, Private School, Public School, T-Station
Utilities Available for Electric Range, for Electric Dryer, Washer Hookup
Waterfront false
Roof Type Shingle
Total Parking Spaces 2
Garage Yes
Building
Lot Description Wooded, Underground Storage Tank, Level
Foundation Concrete Perimeter
Sewer Public Sewer
Water Public
Schools
Elementary Schools Martha Jones
Middle Schools Thurston
High Schools Westwood
Others
Senior Community false
GET MORE INFORMATION

Real Estate Agent | Lic# 9532671







