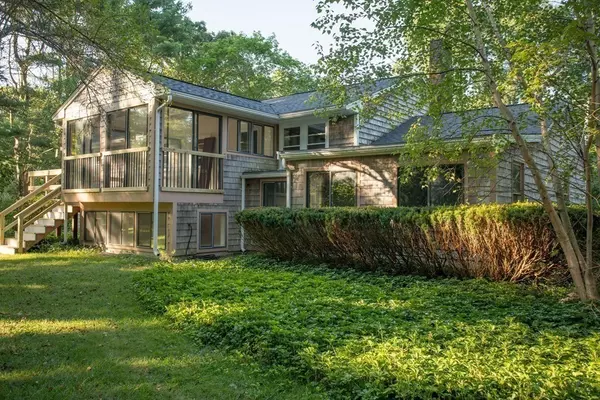3 Beds
1 Bath
2,648 SqFt
3 Beds
1 Bath
2,648 SqFt
Key Details
Property Type Single Family Home
Sub Type Single Family Residence
Listing Status Pending
Purchase Type For Sale
Square Footage 2,648 sqft
Price per Sqft $220
MLS Listing ID 73299993
Style Raised Ranch
Bedrooms 3
Full Baths 1
HOA Y/N false
Year Built 1962
Annual Tax Amount $5,983
Tax Year 2024
Lot Size 1.210 Acres
Acres 1.21
Property Sub-Type Single Family Residence
Property Description
Location
State MA
County Plymouth
Zoning 1010
Direction Rte. 104 to North St (take L at the farm) or Rte. 28 to High, R at Aldrich, L on North
Rooms
Family Room Open Floorplan, Gas Stove, Flooring - Concrete
Basement Full, Partially Finished, Walk-Out Access, Interior Entry, Garage Access, Sump Pump, Concrete, Slab
Primary Bedroom Level Main, Second
Dining Room Flooring - Hardwood
Kitchen Flooring - Vinyl, Dining Area, Balcony / Deck, Deck - Exterior, Stainless Steel Appliances
Interior
Interior Features Lighting - Overhead, Ceiling Fan(s), Beamed Ceilings, Vaulted Ceiling(s), Slider, Mud Room, Sun Room, Internet Available - Unknown
Heating Baseboard, Oil
Cooling Window Unit(s)
Flooring Vinyl, Hardwood, Concrete, Flooring - Vinyl
Fireplaces Number 1
Fireplaces Type Living Room
Appliance Electric Water Heater, Water Heater, Range, Oven, Dishwasher, Microwave, Refrigerator, Washer, Dryer, Range Hood
Laundry Closet/Cabinets - Custom Built, Electric Dryer Hookup, Washer Hookup, Lighting - Overhead, Sink, First Floor
Exterior
Exterior Feature Deck - Wood, Deck - Composite, Covered Patio/Deck, Rain Gutters, Storage, Screens, Fruit Trees, Garden, Stone Wall, Other
Garage Spaces 1.0
Community Features Shopping, Park, Walk/Jog Trails, Stable(s), Golf, Highway Access, House of Worship, Public School, T-Station, University, Sidewalks
Utilities Available for Electric Range, for Electric Oven, for Electric Dryer, Washer Hookup
Roof Type Shingle
Total Parking Spaces 4
Garage Yes
Building
Lot Description Corner Lot, Wooded, Additional Land Avail., Level
Foundation Concrete Perimeter
Sewer Inspection Required for Sale, Private Sewer
Water Public
Architectural Style Raised Ranch
Schools
Elementary Schools Williams Elem.
Middle Schools Bridgewater
High Schools Bridge-Rayn
Others
Senior Community false
Acceptable Financing Contract
Listing Terms Contract
GET MORE INFORMATION
Real Estate Agent | Lic# 9532671







