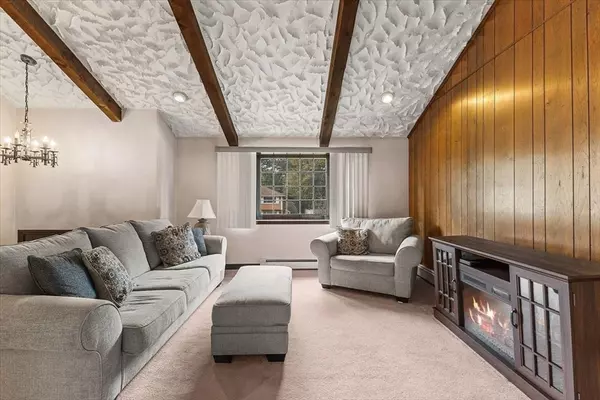
3 Beds
2 Baths
1,184 SqFt
3 Beds
2 Baths
1,184 SqFt
Key Details
Property Type Single Family Home
Sub Type Single Family Residence
Listing Status Pending
Purchase Type For Sale
Square Footage 1,184 sqft
Price per Sqft $405
Subdivision Rolling Hill Estates
MLS Listing ID 73298211
Style Raised Ranch
Bedrooms 3
Full Baths 2
HOA Y/N false
Year Built 1974
Annual Tax Amount $5,184
Tax Year 2024
Lot Size 0.380 Acres
Acres 0.38
Property Description
Location
State MA
County Bristol
Zoning R1
Direction Lindsey/ Armstrong/Whalen/ Kennedy/ Claire.
Rooms
Family Room Flooring - Wall to Wall Carpet
Basement Full, Finished
Primary Bedroom Level First
Dining Room Ceiling Fan(s), Flooring - Wall to Wall Carpet, Deck - Exterior, Slider
Kitchen Flooring - Stone/Ceramic Tile, Stainless Steel Appliances
Interior
Interior Features Play Room
Heating Baseboard, Oil
Cooling Window Unit(s)
Flooring Tile, Carpet, Flooring - Wall to Wall Carpet
Fireplaces Number 1
Fireplaces Type Family Room
Appliance Range, Dishwasher, Refrigerator, Washer, Dryer
Laundry In Basement, Electric Dryer Hookup, Washer Hookup
Exterior
Exterior Feature Deck
Garage Spaces 1.0
Community Features Public Transportation, Shopping, Park, Stable(s), Golf, Medical Facility, Laundromat, Highway Access, House of Worship, Private School, Public School
Utilities Available for Electric Range, for Electric Dryer, Washer Hookup
Waterfront false
Roof Type Shingle
Total Parking Spaces 4
Garage Yes
Building
Lot Description Cul-De-Sac, Wooded
Foundation Concrete Perimeter
Sewer Public Sewer
Water Public
Schools
Elementary Schools Willett
Middle Schools Brennan Middle
High Schools Attleboro High
Others
Senior Community false
Acceptable Financing Contract
Listing Terms Contract
GET MORE INFORMATION

Real Estate Agent | Lic# 9532671







