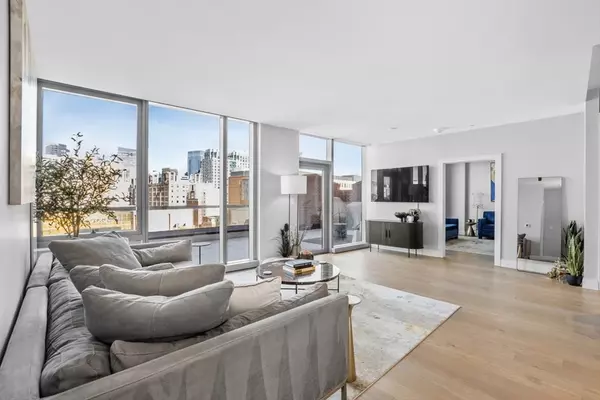2 Beds
2 Baths
1,447 SqFt
2 Beds
2 Baths
1,447 SqFt
Key Details
Property Type Condo
Sub Type Condominium
Listing Status Active
Purchase Type For Sale
Square Footage 1,447 sqft
Price per Sqft $1,519
MLS Listing ID 73296545
Bedrooms 2
Full Baths 2
HOA Fees $2,044/mo
Year Built 2019
Annual Tax Amount $21,427
Tax Year 2024
Property Description
Location
State MA
County Suffolk
Area South End
Zoning CD
Direction Herald Street to Shawmut Ave
Rooms
Basement N
Kitchen Flooring - Wood, Dining Area, Countertops - Stone/Granite/Solid, Kitchen Island, Open Floorplan, Stainless Steel Appliances, Gas Stove, Lighting - Pendant
Interior
Interior Features Cable Hookup, High Speed Internet Hookup, Den
Heating Forced Air, Heat Pump, Natural Gas, Electric, Unit Control
Cooling Central Air
Flooring Engineered Hardwood, Wood
Appliance Oven, Disposal, Microwave, Range, Freezer, ENERGY STAR Qualified Refrigerator, ENERGY STAR Qualified Dryer, ENERGY STAR Qualified Dishwasher
Laundry In Unit, Electric Dryer Hookup
Exterior
Exterior Feature Balcony, City View(s)
Garage Spaces 2.0
Utilities Available for Gas Range, for Electric Dryer
View Y/N Yes
View City
Garage Yes
Building
Story 1
Sewer Public Sewer
Water Public
Others
Senior Community false
GET MORE INFORMATION
Real Estate Agent | Lic# 9532671







