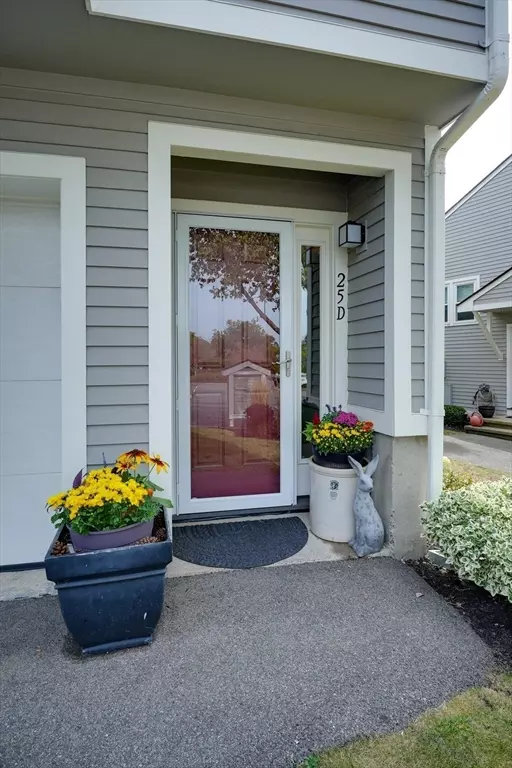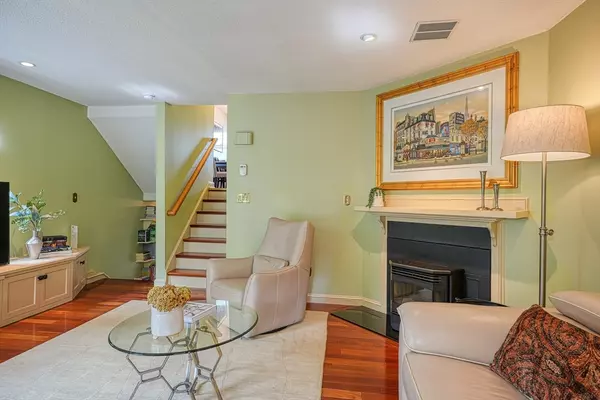
2 Beds
1.5 Baths
1,682 SqFt
2 Beds
1.5 Baths
1,682 SqFt
Key Details
Property Type Condo
Sub Type Condominium
Listing Status Pending
Purchase Type For Sale
Square Footage 1,682 sqft
Price per Sqft $315
MLS Listing ID 73296229
Bedrooms 2
Full Baths 1
Half Baths 1
HOA Fees $461/mo
Year Built 1986
Annual Tax Amount $4,563
Tax Year 2024
Property Description
Location
State MA
County Essex
Direction Jefferson to Preston to Marion
Rooms
Basement N
Primary Bedroom Level Third
Kitchen Flooring - Vinyl, Dining Area, Countertops - Stone/Granite/Solid, Countertops - Upgraded, Kitchen Island, Open Floorplan, Recessed Lighting, Remodeled
Interior
Heating Forced Air, Electric
Cooling Central Air
Flooring Tile, Hardwood, Vinyl / VCT
Fireplaces Number 1
Fireplaces Type Living Room
Appliance Range, Dishwasher, Disposal, Microwave, Refrigerator
Laundry First Floor, In Unit
Exterior
Exterior Feature Deck
Garage Spaces 1.0
Pool Association, In Ground
Community Features Public Transportation, Shopping, Pool, Tennis Court(s), Park, Walk/Jog Trails, Medical Facility, Conservation Area, University
Waterfront false
Roof Type Shingle
Total Parking Spaces 1
Garage Yes
Building
Story 3
Sewer Public Sewer
Water Public
Schools
Elementary Schools Horace Mann
Middle Schools Collins
High Schools Salem
Others
Pets Allowed Yes w/ Restrictions
Senior Community false
GET MORE INFORMATION

Real Estate Agent | Lic# 9532671







