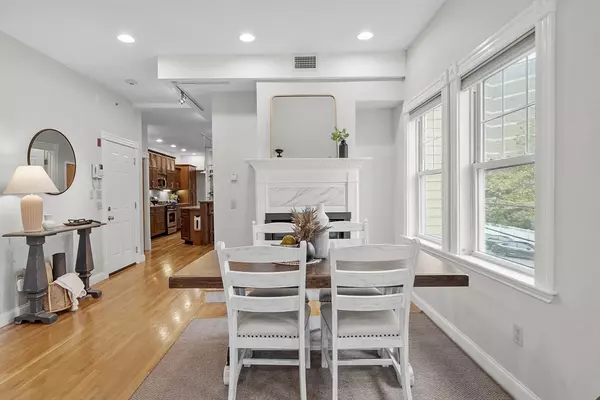
2 Beds
2 Baths
1,230 SqFt
2 Beds
2 Baths
1,230 SqFt
Key Details
Property Type Condo
Sub Type Condominium
Listing Status Pending
Purchase Type For Sale
Square Footage 1,230 sqft
Price per Sqft $422
MLS Listing ID 73294148
Bedrooms 2
Full Baths 2
HOA Fees $294/mo
Year Built 1900
Annual Tax Amount $5,810
Tax Year 2024
Property Description
Location
State MA
County Middlesex
Zoning AD
Direction School Street to Corey Street
Rooms
Basement Y
Primary Bedroom Level Main, First
Dining Room Ceiling Fan(s), Flooring - Hardwood, Open Floorplan, Recessed Lighting
Kitchen Bathroom - Full, Flooring - Hardwood, Pantry, Countertops - Stone/Granite/Solid, Kitchen Island, Dryer Hookup - Gas, Open Floorplan, Recessed Lighting, Stainless Steel Appliances, Washer Hookup, Gas Stove, Lighting - Pendant
Interior
Interior Features Internet Available - Broadband
Heating Forced Air, Oil, Unit Control, Active Solar
Cooling Central Air, Unit Control
Flooring Marble, Hardwood, Flooring - Hardwood
Fireplaces Number 1
Fireplaces Type Dining Room
Appliance Range, Dishwasher, Disposal, Microwave, Refrigerator, Washer, Dryer, Plumbed For Ice Maker
Laundry First Floor, In Unit, Gas Dryer Hookup, Washer Hookup
Exterior
Exterior Feature Fenced Yard, Garden, Rain Gutters
Fence Security, Fenced
Community Features Public Transportation, Shopping, Park, Walk/Jog Trails, Medical Facility, Laundromat, Bike Path, Highway Access, House of Worship, Public School, T-Station
Utilities Available for Gas Range, for Gas Dryer, Washer Hookup, Icemaker Connection
Waterfront false
Roof Type Shingle,Rubber
Garage No
Building
Story 1
Sewer Public Sewer
Water Public
Schools
High Schools Ehs
Others
Pets Allowed Yes
Senior Community false
GET MORE INFORMATION

Real Estate Agent | Lic# 9532671







