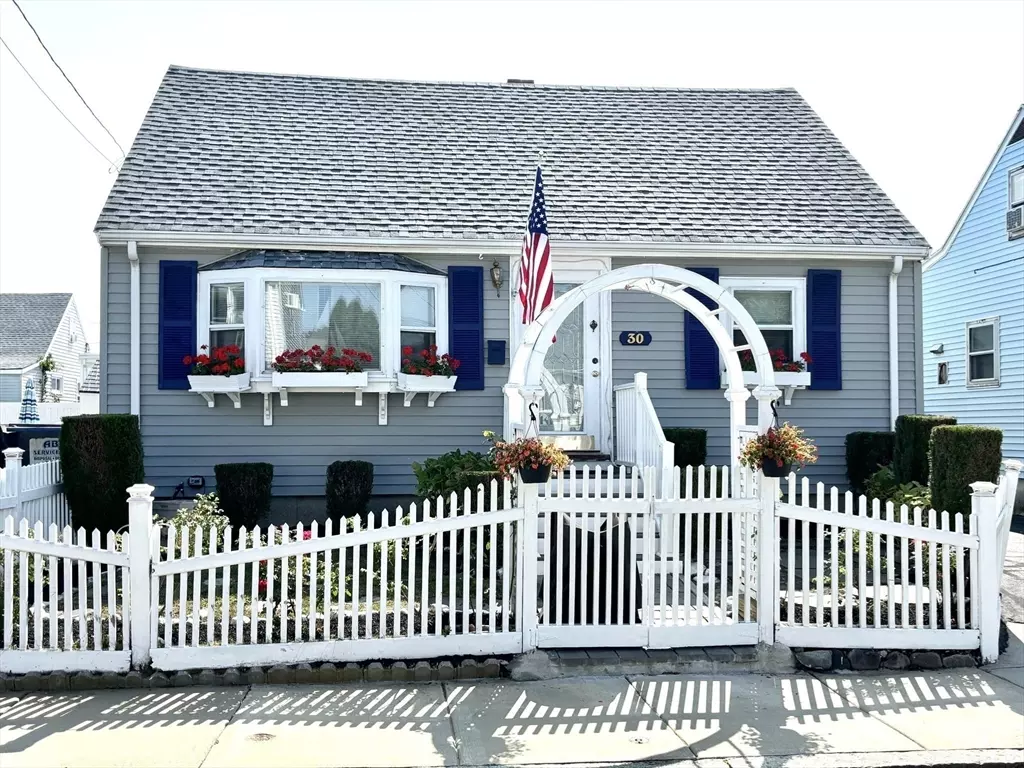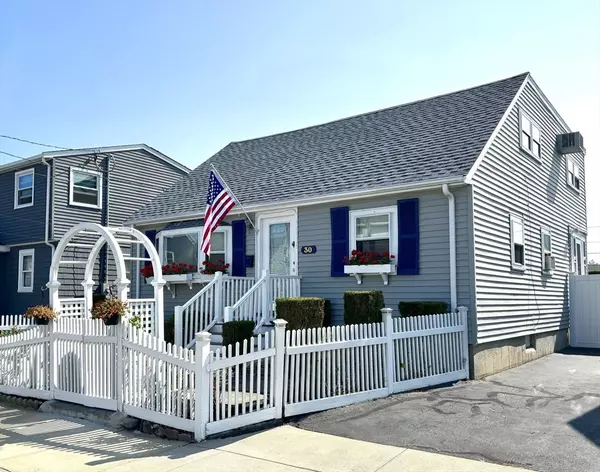
3 Beds
2.5 Baths
1,652 SqFt
3 Beds
2.5 Baths
1,652 SqFt
Key Details
Property Type Single Family Home
Sub Type Single Family Residence
Listing Status Pending
Purchase Type For Sale
Square Footage 1,652 sqft
Price per Sqft $414
MLS Listing ID 73293806
Style Cape
Bedrooms 3
Full Baths 2
Half Baths 1
HOA Y/N false
Year Built 1957
Annual Tax Amount $5,804
Tax Year 2024
Lot Size 3,049 Sqft
Acres 0.07
Property Description
Location
State MA
County Suffolk
Zoning Res.
Direction Shirley St. into Point Shirley, to Tafts Ave. to Townsend St.
Rooms
Family Room Flooring - Hardwood, French Doors
Basement Full, Interior Entry
Primary Bedroom Level Second
Dining Room Closet, Flooring - Hardwood
Kitchen Flooring - Laminate, Dining Area, Slider, Gas Stove
Interior
Interior Features Dining Area, Cabinets - Upgraded, Sun Room
Heating Baseboard, Oil
Cooling Other
Flooring Hardwood
Appliance Electric Water Heater, Range, Dishwasher, Disposal, Microwave, Refrigerator, Washer
Laundry In Basement, Gas Dryer Hookup
Exterior
Exterior Feature Porch, Patio, Pool - Inground Heated, Professional Landscaping
Fence Fenced/Enclosed
Pool Pool - Inground Heated
Community Features Public Transportation, Park, Walk/Jog Trails, Golf, Bike Path, Conservation Area, Marina, Sidewalks
Utilities Available for Gas Range, for Gas Dryer
Waterfront false
Waterfront Description Beach Front,Harbor,Ocean,0 to 1/10 Mile To Beach,Beach Ownership(Public)
View Y/N Yes
View Scenic View(s)
Roof Type Shingle
Total Parking Spaces 2
Garage No
Private Pool true
Building
Foundation Concrete Perimeter
Sewer Public Sewer
Water Public
Others
Senior Community false
GET MORE INFORMATION

Real Estate Agent | Lic# 9532671







