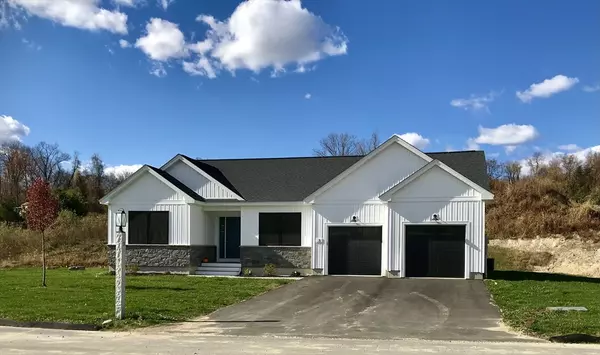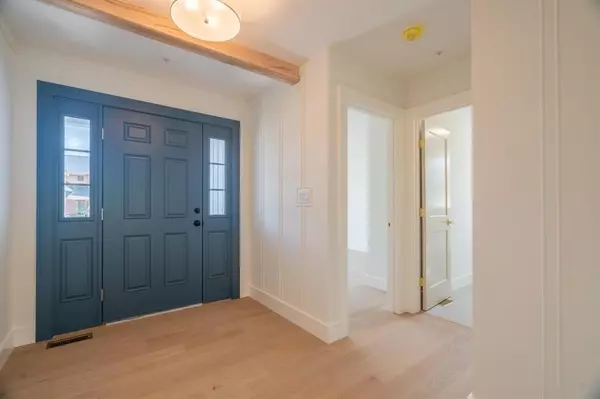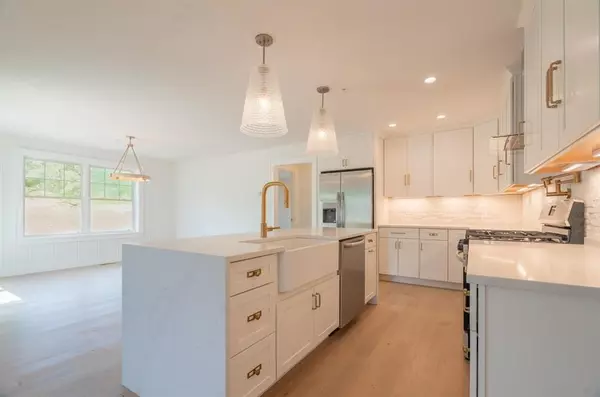
3 Beds
2 Baths
1,835 SqFt
3 Beds
2 Baths
1,835 SqFt
Key Details
Property Type Condo
Sub Type Condominium
Listing Status Active
Purchase Type For Sale
Square Footage 1,835 sqft
Price per Sqft $463
MLS Listing ID 73292570
Bedrooms 3
Full Baths 2
HOA Fees $225/mo
Year Built 2024
Tax Year 2024
Property Description
Location
State NH
County Merrimack
Zoning RES
Direction Sandown Rd 9Rte 121A0 to Pipit Dr to Robin Way. GPS: Pipit Dr Chester NH
Rooms
Basement Y
Primary Bedroom Level First
Interior
Interior Features Mud Room
Heating Forced Air, Propane
Cooling Central Air
Fireplaces Number 1
Appliance Range, Dishwasher, Refrigerator, Range Hood
Laundry First Floor
Exterior
Exterior Feature Deck - Wood, Sprinkler System
Garage Spaces 2.0
Waterfront false
Total Parking Spaces 2
Garage Yes
Building
Story 1
Sewer Private Sewer
Water Individual Well
Schools
Elementary Schools Chester Academy
Middle Schools Chester Academy
High Schools Pinkerton
Others
Pets Allowed Yes w/ Restrictions
Senior Community false
GET MORE INFORMATION

Real Estate Agent | Lic# 9532671







