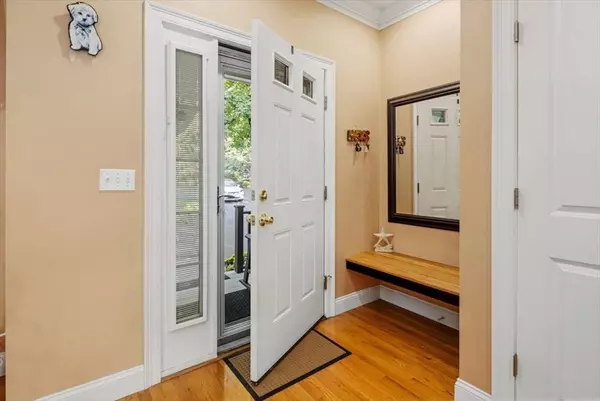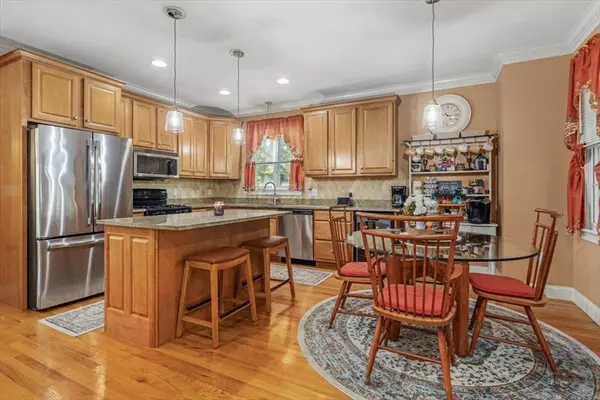
2 Beds
2.5 Baths
1,549 SqFt
2 Beds
2.5 Baths
1,549 SqFt
Key Details
Property Type Condo
Sub Type Condominium
Listing Status Pending
Purchase Type For Sale
Square Footage 1,549 sqft
Price per Sqft $367
MLS Listing ID 73291358
Bedrooms 2
Full Baths 2
Half Baths 1
HOA Fees $620/mo
Year Built 2004
Annual Tax Amount $6,163
Tax Year 2024
Property Description
Location
State MA
County Plymouth
Zoning GB
Direction GPS
Rooms
Basement Y
Primary Bedroom Level First
Dining Room Flooring - Wood, Wet Bar, Chair Rail, Wainscoting, Lighting - Sconce
Kitchen Flooring - Wood, Dining Area, Countertops - Stone/Granite/Solid, Kitchen Island, Cabinets - Upgraded, Wine Chiller, Lighting - Pendant, Crown Molding
Interior
Interior Features Internet Available - Unknown
Heating Forced Air, Natural Gas
Cooling Central Air
Flooring Wood, Tile
Fireplaces Number 1
Appliance Range, Dishwasher, Microwave, Refrigerator, Washer, Dryer
Laundry In Unit, Electric Dryer Hookup, Washer Hookup
Exterior
Exterior Feature Porch, Deck - Composite, Professional Landscaping, Sprinkler System
Garage Spaces 2.0
Community Features Public Transportation, Shopping, Park, Walk/Jog Trails, Golf, Medical Facility, Highway Access, House of Worship, Public School, Adult Community
Utilities Available for Gas Range, for Electric Dryer, Washer Hookup
Waterfront false
Roof Type Shingle
Total Parking Spaces 2
Garage Yes
Building
Story 1
Sewer Private Sewer
Water Shared Well
Others
Pets Allowed Yes w/ Restrictions
Senior Community true
Acceptable Financing Contract
Listing Terms Contract
GET MORE INFORMATION

Real Estate Agent | Lic# 9532671







