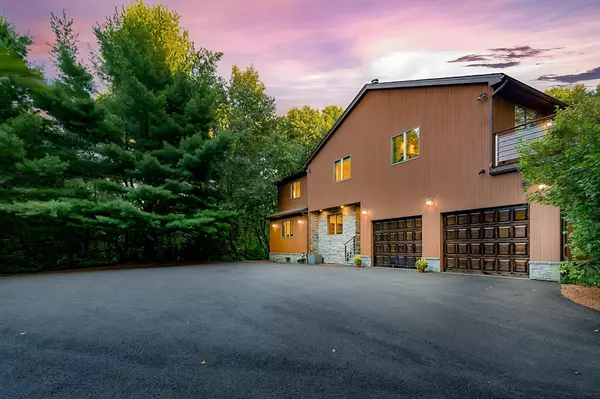
6 Beds
5.5 Baths
7,500 SqFt
6 Beds
5.5 Baths
7,500 SqFt
Key Details
Property Type Single Family Home
Sub Type Single Family Residence
Listing Status Active
Purchase Type For Sale
Square Footage 7,500 sqft
Price per Sqft $263
MLS Listing ID 73287981
Style Contemporary,Other (See Remarks)
Bedrooms 6
Full Baths 5
Half Baths 1
HOA Y/N false
Year Built 2007
Annual Tax Amount $15,375
Tax Year 2024
Lot Size 3.360 Acres
Acres 3.36
Property Description
Location
State MA
County Worcester
Zoning RA
Direction Ball street to Green Street
Rooms
Family Room Flooring - Hardwood, Recessed Lighting
Basement Full, Interior Entry, Radon Remediation System
Primary Bedroom Level Second
Dining Room Flooring - Hardwood, Deck - Exterior, Exterior Access, Recessed Lighting, Slider, Lighting - Pendant
Kitchen Flooring - Stone/Ceramic Tile, Window(s) - Bay/Bow/Box, Countertops - Stone/Granite/Solid, Kitchen Island, Recessed Lighting, Lighting - Pendant
Interior
Interior Features Recessed Lighting, Bathroom - Full, Closet, Dining Area, Countertops - Upgraded, Open Floorplan, Cathedral Ceiling(s), Play Room, Office, Inlaw Apt., Exercise Room, Media Room, Central Vacuum, Sauna/Steam/Hot Tub, Wired for Sound, Other
Heating Forced Air, Baseboard, Radiant, Oil
Cooling Central Air
Flooring Wood, Tile, Vinyl, Carpet, Flooring - Hardwood, Flooring - Vinyl
Fireplaces Number 2
Fireplaces Type Living Room, Master Bedroom
Appliance Water Heater, Oven, Dishwasher, Microwave, Range, Refrigerator, Freezer, Washer, Dryer, Water Treatment, Vacuum System, Range Hood, Water Softener, Instant Hot Water, Second Dishwasher
Laundry Dryer Hookup - Electric, Washer Hookup, Flooring - Stone/Ceramic Tile, Electric Dryer Hookup, Sink, Second Floor
Exterior
Exterior Feature Balcony - Exterior, Deck, Patio - Enclosed, Balcony, Pool - Inground Heated, Rain Gutters, Professional Landscaping, Sprinkler System, Decorative Lighting, Fenced Yard, Gazebo, Stone Wall, Other
Garage Spaces 2.0
Fence Fenced/Enclosed, Fenced
Pool Pool - Inground Heated
Community Features Public Transportation, Shopping, Pool, Park, Walk/Jog Trails, Golf, Medical Facility, Laundromat, Bike Path, Conservation Area, Highway Access, House of Worship, Private School, Public School, T-Station
Utilities Available for Electric Range, for Electric Dryer, Washer Hookup, Generator Connection
Waterfront false
Roof Type Shingle,Rubber
Total Parking Spaces 10
Garage Yes
Private Pool true
Building
Lot Description Wooded, Easements, Cleared, Level
Foundation Concrete Perimeter
Sewer Private Sewer
Water Private
Others
Senior Community false
GET MORE INFORMATION

Real Estate Agent | Lic# 9532671







