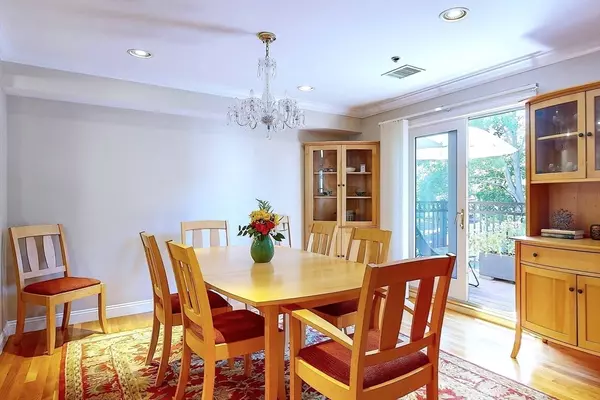
3 Beds
3.5 Baths
2,398 SqFt
3 Beds
3.5 Baths
2,398 SqFt
Key Details
Property Type Condo
Sub Type Condominium
Listing Status Pending
Purchase Type For Sale
Square Footage 2,398 sqft
Price per Sqft $625
MLS Listing ID 73287939
Bedrooms 3
Full Baths 3
Half Baths 1
HOA Fees $506/mo
Year Built 2000
Annual Tax Amount $8,543
Tax Year 2024
Property Description
Location
State MA
County Norfolk
Zoning L-1
Direction Between Boylston and Chestnut
Rooms
Family Room Bathroom - Full, Closet, Flooring - Wall to Wall Carpet, Window(s) - Bay/Bow/Box, Recessed Lighting
Basement N
Primary Bedroom Level Third
Dining Room Flooring - Wood, Balcony / Deck, Recessed Lighting, Slider, Decorative Molding
Kitchen Flooring - Wood, Countertops - Stone/Granite/Solid, Recessed Lighting, Stainless Steel Appliances, Gas Stove
Interior
Interior Features Bathroom - Half, Bathroom
Heating Baseboard
Cooling Central Air
Flooring Wood, Tile, Carpet
Fireplaces Number 1
Fireplaces Type Living Room
Appliance Range, Dishwasher, Disposal, Microwave, Refrigerator, Washer, Dryer
Laundry Electric Dryer Hookup, Washer Hookup, Third Floor, In Unit
Exterior
Exterior Feature Deck
Garage Spaces 1.0
Community Features Public Transportation, Shopping, Park, Medical Facility, Highway Access, House of Worship, Private School, Public School, T-Station
Utilities Available for Gas Range
Waterfront false
Roof Type Asphalt/Composition Shingles
Total Parking Spaces 1
Garage Yes
Building
Story 3
Sewer Public Sewer
Water Public
Schools
Elementary Schools Lincoln
High Schools Bhs
Others
Pets Allowed Yes
Senior Community false
GET MORE INFORMATION

Real Estate Agent | Lic# 9532671







