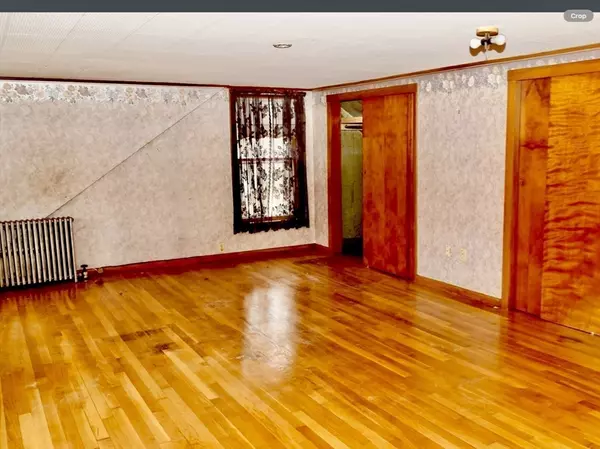3 Beds
1.5 Baths
2,170 SqFt
3 Beds
1.5 Baths
2,170 SqFt
Key Details
Property Type Single Family Home
Sub Type Single Family Residence
Listing Status Pending
Purchase Type For Sale
Square Footage 2,170 sqft
Price per Sqft $191
MLS Listing ID 73283576
Style Colonial
Bedrooms 3
Full Baths 1
Half Baths 1
HOA Y/N false
Year Built 1824
Annual Tax Amount $5,853
Tax Year 2024
Lot Size 0.290 Acres
Acres 0.29
Property Description
Location
State MA
County Plymouth
Zoning RESIDE
Direction Use GPS
Rooms
Basement Full, Interior Entry, Concrete, Unfinished
Primary Bedroom Level Main, First
Dining Room Closet/Cabinets - Custom Built, Flooring - Vinyl, Lighting - Overhead
Kitchen Flooring - Vinyl, Exterior Access
Interior
Interior Features Bathroom - 1/4, Walk-In Closet(s), Dining Area, Closet, In-Law Floorplan, Den, Sun Room, Internet Available - Broadband
Heating Steam, Oil
Cooling None
Flooring Wood, Plywood, Tile, Vinyl, Flooring - Wood
Appliance Water Heater, Range, Dishwasher, Refrigerator, Washer, Dryer
Laundry First Floor, Electric Dryer Hookup, Washer Hookup
Exterior
Exterior Feature Porch, Porch - Enclosed, Tennis Court(s), Rain Gutters
Community Features Public Transportation, Shopping, Park, Walk/Jog Trails, Medical Facility, Laundromat, Public School, T-Station, University
Utilities Available for Electric Range, for Electric Oven, for Electric Dryer, Washer Hookup
Waterfront Description Beach Front
Roof Type Shingle
Total Parking Spaces 2
Garage Yes
Building
Lot Description Corner Lot
Foundation Stone
Sewer Public Sewer
Water Public
Architectural Style Colonial
Others
Senior Community false
GET MORE INFORMATION
Real Estate Agent | Lic# 9532671







