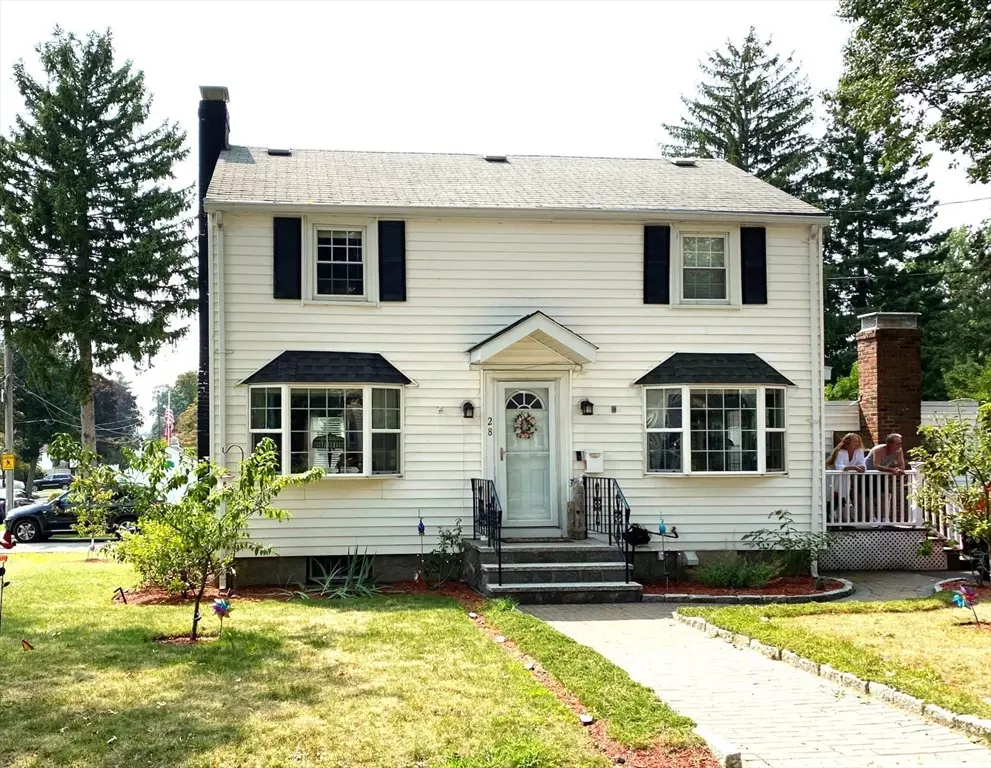
3 Beds
2 Baths
1,554 SqFt
3 Beds
2 Baths
1,554 SqFt
Key Details
Property Type Single Family Home
Sub Type Single Family Residence
Listing Status Pending
Purchase Type For Sale
Square Footage 1,554 sqft
Price per Sqft $498
MLS Listing ID 73280259
Style Colonial
Bedrooms 3
Full Baths 2
HOA Y/N false
Year Built 1950
Annual Tax Amount $8,191
Tax Year 2024
Lot Size 6,534 Sqft
Acres 0.15
Property Description
Location
State MA
County Norfolk
Zoning RES A
Direction Hancock to Fenno to Rice Rd or Quincy Shore Drive to Rice Road
Rooms
Family Room Bathroom - Full, Closet, Flooring - Stone/Ceramic Tile, Exterior Access, Recessed Lighting
Basement Full, Partially Finished
Primary Bedroom Level Second
Dining Room Closet, Window(s) - Bay/Bow/Box, Cable Hookup, High Speed Internet Hookup, Recessed Lighting
Kitchen Closet/Cabinets - Custom Built, Flooring - Stone/Ceramic Tile, Window(s) - Bay/Bow/Box, Countertops - Stone/Granite/Solid, Deck - Exterior, Open Floorplan, Gas Stove
Interior
Interior Features Bathroom - Full, Closet, Den, Internet Available - Broadband
Heating Steam, Natural Gas, Electric
Cooling Ductless
Flooring Wood, Tile, Hardwood, Flooring - Stone/Ceramic Tile
Fireplaces Number 2
Fireplaces Type Living Room
Appliance Gas Water Heater, Water Heater, Range, Dishwasher, Disposal, Refrigerator
Laundry Bathroom - Full, Flooring - Stone/Ceramic Tile, Electric Dryer Hookup, Exterior Access, Recessed Lighting, Washer Hookup, In Basement
Exterior
Exterior Feature Deck, Rain Gutters, Screens, Fenced Yard
Fence Fenced/Enclosed, Fenced
Community Features Public Transportation, Shopping, Tennis Court(s), Park, Walk/Jog Trails, Laundromat, Conservation Area, House of Worship, Marina, Public School, T-Station, University, Sidewalks
Utilities Available for Gas Range, for Electric Oven, Washer Hookup
Waterfront false
Waterfront Description Beach Front,Bay,3/10 to 1/2 Mile To Beach,Beach Ownership(Public)
Roof Type Shingle
Total Parking Spaces 4
Garage No
Building
Lot Description Corner Lot, Level
Foundation Block, Irregular
Sewer Public Sewer
Water Public
Schools
Elementary Schools Beechwood Knoll
Middle Schools Central Middle
High Schools North Quincy
Others
Senior Community false
Acceptable Financing Contract
Listing Terms Contract
GET MORE INFORMATION

Real Estate Agent | Lic# 9532671







