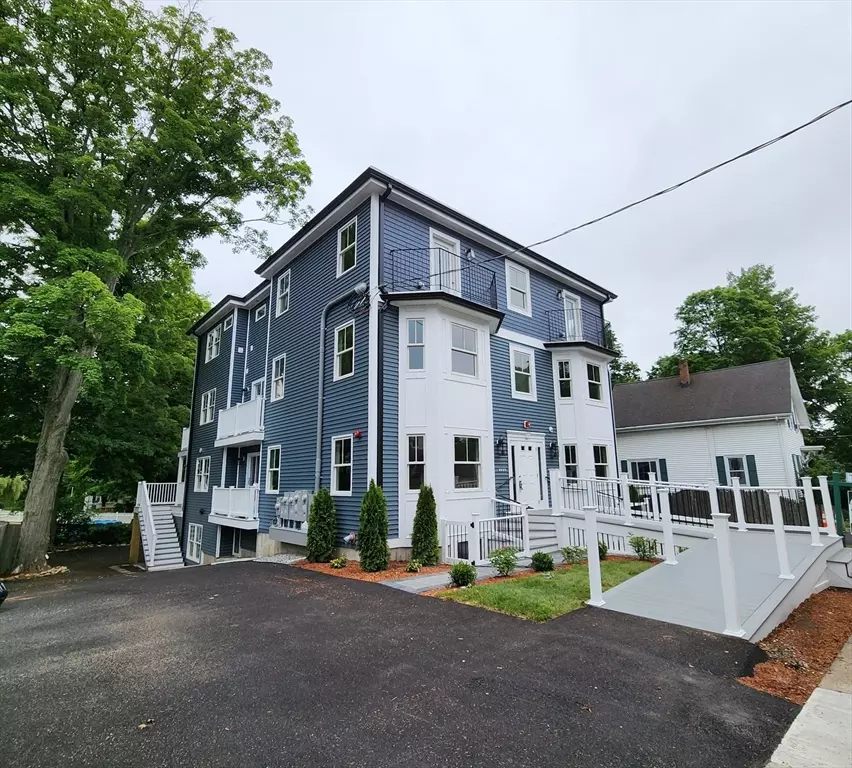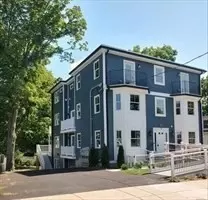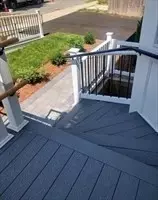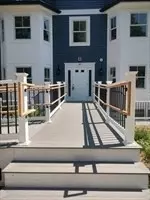10 Beds
10 Baths
6,226 SqFt
10 Beds
10 Baths
6,226 SqFt
Key Details
Property Type Multi-Family
Sub Type 4 Family - 4 Units Up/Down
Listing Status Active
Purchase Type For Sale
Square Footage 6,226 sqft
Price per Sqft $481
MLS Listing ID 73276920
Bedrooms 10
Full Baths 8
Half Baths 4
Year Built 2024
Annual Tax Amount $6,555
Tax Year 2025
Lot Size 8,276 Sqft
Acres 0.19
Property Sub-Type 4 Family - 4 Units Up/Down
Property Description
Location
State MA
County Middlesex
Zoning MF
Direction Off Green St
Interior
Interior Features Philadelphia, Stone/Granite/Solid Counters, Upgraded Cabinets, Upgraded Countertops, Bathroom with Shower Stall, Bathroom With Tub, Open Floorplan, Bathroom With Tub & Shower, Kitchen, Laundry Room, Living RM/Dining RM Combo, Office/Den
Heating Central, Natural Gas, Electric, Unit Control, Forced Air
Cooling Central Air
Flooring Tile, Marble, Hardwood, Stone/Ceramic Tile
Fireplaces Number 2
Fireplaces Type Gas
Appliance Range, Dishwasher, Disposal, Microwave, Refrigerator, ENERGY STAR Qualified Refrigerator, Freezer, Plumbed For Ice Maker
Laundry Washer Hookup, Dryer Hookup, Gas Dryer Hookup, Electric Dryer Hookup
Exterior
Exterior Feature Rain Gutters
Community Features Public Transportation, Shopping, Pool, Tennis Court(s), Park, Walk/Jog Trails, Golf, Bike Path, Conservation Area, Highway Access, House of Worship, Public School, Sidewalks
Utilities Available for Gas Range, for Gas Oven, for Gas Dryer, for Electric Dryer, Washer Hookup, Icemaker Connection
Roof Type Shingle,Rubber
Total Parking Spaces 8
Garage No
Building
Story 8
Foundation Concrete Perimeter, Brick/Mortar
Sewer Public Sewer
Water Public, Individual Meter
Schools
Elementary Schools Call Supt
Middle Schools Call Supt
High Schools Rmhs
Others
Senior Community false
Acceptable Financing Contract
Listing Terms Contract
GET MORE INFORMATION
Real Estate Agent | Lic# 9532671







