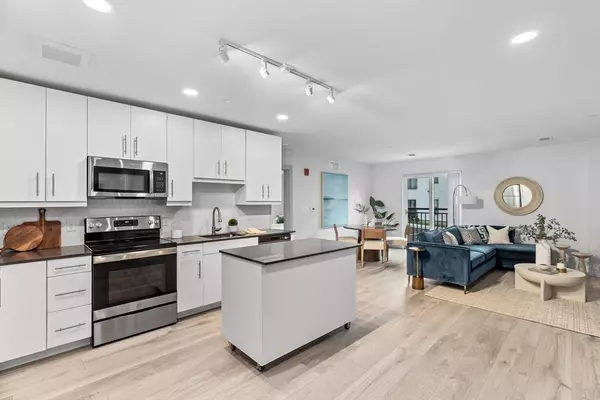
2 Beds
2 Baths
1,238 SqFt
2 Beds
2 Baths
1,238 SqFt
Key Details
Property Type Condo
Sub Type Apartment
Listing Status Active
Purchase Type For Rent
Square Footage 1,238 sqft
MLS Listing ID 73275192
Bedrooms 2
Full Baths 2
HOA Y/N false
Rental Info Lease Terms(Neg),Term of Rental(3-12mo)
Year Built 2023
Available Date 2024-08-07
Property Description
Location
State MA
County Plymouth
Direction Take Route 123 or Route 3A to Rotary, follow Driftway 1mile, left onto Old Driftway
Rooms
Primary Bedroom Level Main, First
Kitchen Flooring - Vinyl, Dining Area, Countertops - Stone/Granite/Solid, Countertops - Upgraded, Kitchen Island, Open Floorplan, Recessed Lighting, Stainless Steel Appliances
Interior
Interior Features Handicap Equipped, Elevator, Single Living Level, Internet Available - Broadband
Heating Forced Air
Appliance Microwave, ENERGY STAR Qualified Refrigerator, ENERGY STAR Qualified Dryer, ENERGY STAR Qualified Dishwasher, ENERGY STAR Qualified Washer, Range
Laundry First Floor, In Unit
Exterior
Exterior Feature Rain Gutters, Professional Landscaping, Decorative Lighting, Screens
Community Features Public Transportation, Shopping, Tennis Court(s), Park, Walk/Jog Trails, Golf, Medical Facility, Bike Path, Conservation Area, Highway Access, House of Worship, Marina, Private School, Public School, T-Station
Waterfront false
Waterfront Description 1 to 2 Mile To Beach
Total Parking Spaces 1
Schools
Elementary Schools Jenkins
Middle Schools Gates
High Schools Shs
Others
Pets Allowed Yes w/ Restrictions
Senior Community false
GET MORE INFORMATION

Real Estate Agent | Lic# 9532671







