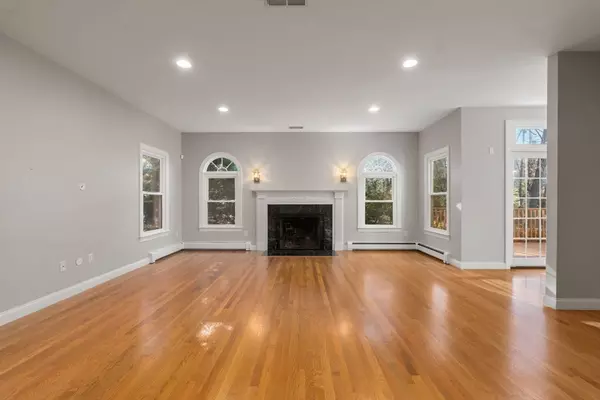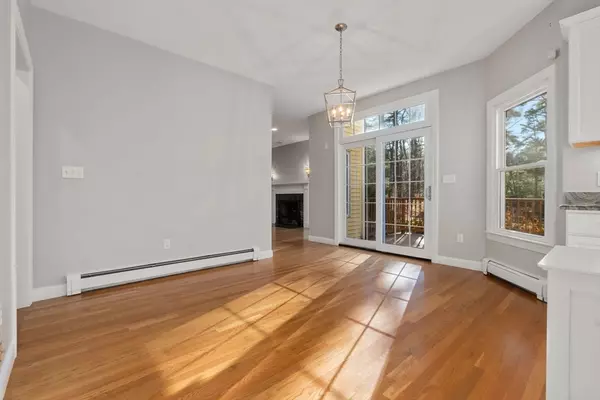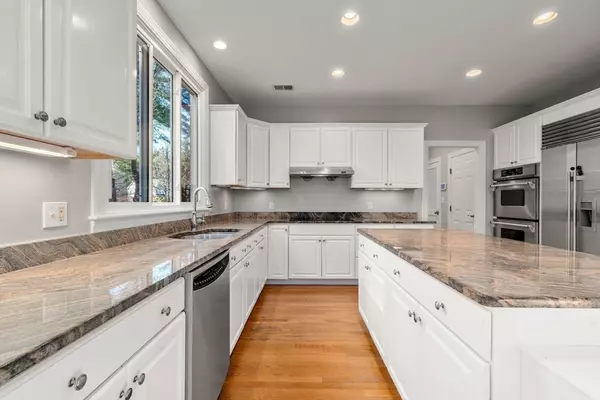5 Beds
5.5 Baths
4,389 SqFt
5 Beds
5.5 Baths
4,389 SqFt
Key Details
Property Type Single Family Home
Sub Type Single Family Residence
Listing Status Pending
Purchase Type For Sale
Square Footage 4,389 sqft
Price per Sqft $364
MLS Listing ID 73274800
Style Colonial
Bedrooms 5
Full Baths 5
Half Baths 1
HOA Y/N false
Year Built 2002
Annual Tax Amount $23,716
Tax Year 2024
Lot Size 0.980 Acres
Acres 0.98
Property Description
Location
State MA
County Norfolk
Zoning A
Direction 95 to West St (route 135)
Rooms
Basement Full, Finished
Interior
Heating Baseboard, Oil
Cooling Central Air
Flooring Tile, Hardwood
Fireplaces Number 3
Appliance Water Heater, Range, Oven, Dishwasher, Refrigerator, Water Treatment
Laundry Electric Dryer Hookup, Washer Hookup
Exterior
Exterior Feature Deck - Wood, Rain Gutters, Professional Landscaping, Sprinkler System
Garage Spaces 3.0
Community Features Public Transportation, Shopping, Pool, Tennis Court(s), Park, Walk/Jog Trails, Golf, Medical Facility, Bike Path, Conservation Area, Highway Access, House of Worship, Private School, Public School, T-Station, University
Utilities Available for Electric Range, for Electric Dryer, Washer Hookup
Roof Type Shingle
Total Parking Spaces 8
Garage Yes
Building
Lot Description Wooded, Level
Foundation Concrete Perimeter
Sewer Public Sewer
Water Public
Architectural Style Colonial
Others
Senior Community false
GET MORE INFORMATION
Real Estate Agent | Lic# 9532671







