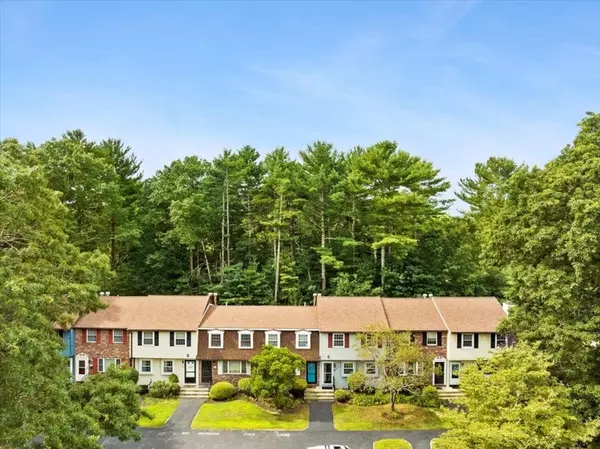
3 Beds
1.5 Baths
1,240 SqFt
3 Beds
1.5 Baths
1,240 SqFt
Key Details
Property Type Condo
Sub Type Condominium
Listing Status Pending
Purchase Type For Sale
Square Footage 1,240 sqft
Price per Sqft $310
MLS Listing ID 73274598
Bedrooms 3
Full Baths 1
Half Baths 1
HOA Fees $396/mo
Year Built 1976
Annual Tax Amount $4,299
Tax Year 2024
Property Description
Location
State MA
County Plymouth
Zoning RES
Direction Rte 3 to exit 20 (rte 3a kingston), Turn L on Summer St/3A, Turn R on Bay Path, Turn R on Treetop
Rooms
Basement Y
Primary Bedroom Level Second
Interior
Interior Features Bonus Room
Heating Natural Gas
Cooling Central Air
Flooring Tile, Carpet, Hardwood
Appliance Range, Dishwasher, Microwave, Refrigerator
Laundry In Basement, In Unit, Gas Dryer Hookup
Exterior
Exterior Feature Deck, Rain Gutters, Professional Landscaping
Pool Association, In Ground
Community Features Public Transportation, Shopping, Pool, Park, Walk/Jog Trails, Golf, Medical Facility, Highway Access, Public School, T-Station
Utilities Available for Gas Range, for Gas Oven, for Gas Dryer
Waterfront false
Waterfront Description Beach Front,Bay,1 to 2 Mile To Beach,Beach Ownership(Public)
Roof Type Shingle
Total Parking Spaces 1
Garage No
Building
Story 3
Sewer Public Sewer
Water Public
Schools
Elementary Schools Kingston Elem.
Middle Schools Silver Lake
High Schools Silver Lake
Others
Pets Allowed Yes w/ Restrictions
Senior Community false
GET MORE INFORMATION

Real Estate Agent | Lic# 9532671







