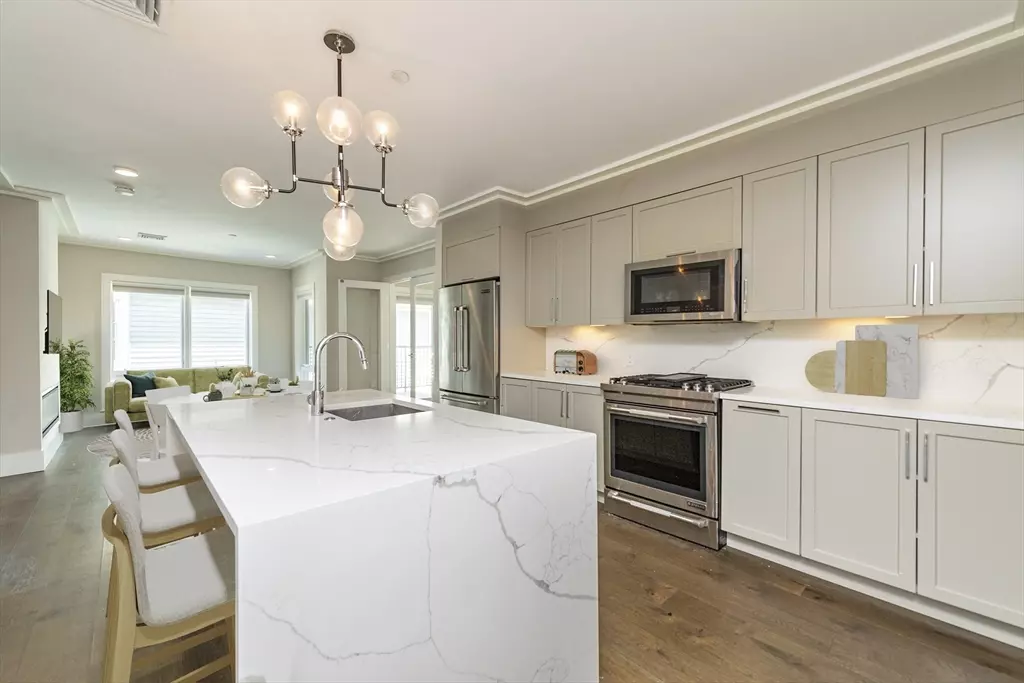2 Beds
2 Baths
1,201 SqFt
2 Beds
2 Baths
1,201 SqFt
OPEN HOUSE
Sun Jan 19, 12:00pm - 1:30pm
Key Details
Property Type Condo
Sub Type Condominium
Listing Status Active
Purchase Type For Sale
Square Footage 1,201 sqft
Price per Sqft $781
MLS Listing ID 73263367
Bedrooms 2
Full Baths 2
HOA Fees $745
Year Built 2019
Annual Tax Amount $9,269
Tax Year 2024
Property Description
Location
State MA
County Suffolk
Area Brighton
Zoning NS
Direction Market Street at the corner of Saybrook Street. Convenient to Brighton Center and Boston Landing.
Rooms
Basement N
Primary Bedroom Level Second
Kitchen Flooring - Hardwood, Countertops - Stone/Granite/Solid, Kitchen Island, Stainless Steel Appliances, Lighting - Pendant, Crown Molding
Interior
Interior Features Crown Molding, Study
Heating Central, Forced Air
Cooling Central Air
Flooring Flooring - Hardwood
Fireplaces Number 1
Appliance Range, Dishwasher, Disposal, Microwave, Refrigerator, Freezer, Washer, Dryer
Exterior
Exterior Feature Balcony / Deck, Deck
Garage Spaces 2.0
Community Features Public Transportation, Shopping, Park, Walk/Jog Trails, Medical Facility, Bike Path, Highway Access, Private School, Public School, T-Station, University
Roof Type Asphalt/Composition Shingles
Garage Yes
Building
Story 1
Sewer Public Sewer
Water Public
Others
Pets Allowed Yes w/ Restrictions
Senior Community false
GET MORE INFORMATION
Real Estate Agent | Lic# 9532671







