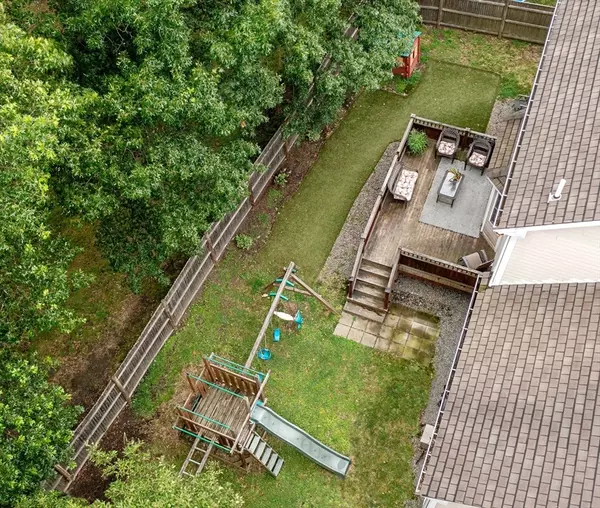
4 Beds
2.5 Baths
4,738 SqFt
4 Beds
2.5 Baths
4,738 SqFt
Key Details
Property Type Single Family Home
Sub Type Single Family Residence
Listing Status Active
Purchase Type For Sale
Square Footage 4,738 sqft
Price per Sqft $211
Subdivision Readville
MLS Listing ID 73258493
Style Colonial
Bedrooms 4
Full Baths 2
Half Baths 1
HOA Y/N false
Year Built 2005
Annual Tax Amount $10,754
Tax Year 2024
Lot Size 5,662 Sqft
Acres 0.13
Property Description
Location
State MA
County Suffolk
Area Hyde Park'S Readville
Zoning R1
Direction Readville St to Waterloo or Neponset Valley Parkway to Waterloo
Rooms
Basement Full, Walk-Out Access, Bulkhead, Unfinished
Primary Bedroom Level Second
Interior
Interior Features Central Vacuum, Walk-up Attic
Heating Forced Air
Cooling Central Air
Flooring Wood
Fireplaces Number 1
Appliance Gas Water Heater, Range, Dishwasher, Disposal, Microwave, Refrigerator, Freezer, Washer, Dryer, Vacuum System
Laundry Second Floor
Exterior
Garage Spaces 1.0
Waterfront false
Total Parking Spaces 1
Garage Yes
Building
Foundation Concrete Perimeter
Sewer Public Sewer
Water Public
Others
Senior Community false
GET MORE INFORMATION

Real Estate Agent | Lic# 9532671







