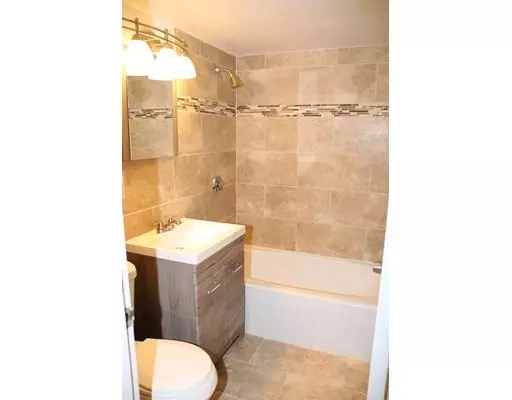
2 Beds
1 Bath
940 SqFt
2 Beds
1 Bath
940 SqFt
Key Details
Property Type Condo
Sub Type Condominium
Listing Status Active Under Contract
Purchase Type For Sale
Square Footage 940 sqft
Price per Sqft $345
MLS Listing ID 72327599
Bedrooms 2
Full Baths 1
HOA Fees $530/mo
HOA Y/N true
Year Built 1964
Annual Tax Amount $3,693
Tax Year 2018
Property Description
Location
State MA
County Norfolk
Zoning 1021
Direction Off Hancock street near Quincy Center T station
Rooms
Primary Bedroom Level First
Interior
Heating Baseboard
Cooling Window Unit(s)
Flooring Wood, Tile
Appliance Range, Dishwasher, Disposal, Microwave, Refrigerator, ENERGY STAR Qualified Refrigerator, ENERGY STAR Qualified Dishwasher, Gas Water Heater
Exterior
Community Features Public Transportation, Shopping, Park, Walk/Jog Trails, Medical Facility, Laundromat, Bike Path, Highway Access, Private School, Public School, T-Station
Waterfront true
Waterfront Description Beach Front, Beach Access, Ocean, Walk to, 1 to 2 Mile To Beach, Beach Ownership(Public)
Roof Type Shingle, Slate
Total Parking Spaces 1
Garage No
Building
Story 1
Sewer Public Sewer
Water Public
Schools
Elementary Schools Merrymount
Middle Schools Central Middle
High Schools Quincy High
Others
Special Listing Condition Real Estate Owned
GET MORE INFORMATION

Real Estate Agent | Lic# 9532671







