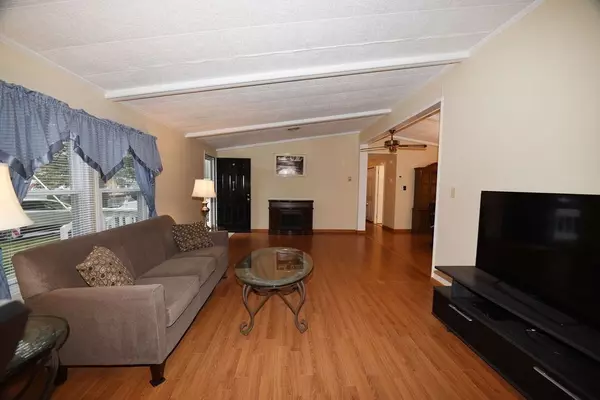$310,000
$309,900
For more information regarding the value of a property, please contact us for a free consultation.
2 Beds
2 Baths
1,568 SqFt
SOLD DATE : 11/22/2024
Key Details
Sold Price $310,000
Property Type Mobile Home
Sub Type Mobile Home
Listing Status Sold
Purchase Type For Sale
Square Footage 1,568 sqft
Price per Sqft $197
MLS Listing ID 73303118
Sold Date 11/22/24
Bedrooms 2
Full Baths 2
HOA Fees $764
HOA Y/N true
Year Built 1987
Tax Year 2024
Property Description
Move right in to this well-maintained 2 bedroom, 2 bath home in Leisurewoods, Rockland! Open floor plan with cathedral ceilings. Skylight provides natural light in modern kitchen appointed with stainless steel appliances. Primary bedroom boasts large walk-in closet and private en-suite bath. Second bedroom with spacious closet offers additional storage. Washer and dryer included. Central air conditioning with both gas and electric heat zones. Maintenance-free exterior vinyl siding, 3-season enclosed porch, storage shed, two off-street parking spaces. LEISUREWOODS is an active 55+ community. Monthly land lease fee includes real estate taxes, curbside trash pick-up, landscaping/snow removal of common areas, use of clubhouse, game room, billiards, library, heated outdoor swimming pool, bocce courts, fire pit, and courtesy van service. Convenient to shoppes, restaurants, highway, Rockland’s senior center, and local hospitals, this home is a must-see! Welcome Home!
Location
State MA
County Plymouth
Zoning RES
Direction North Ave. to Leisurewoods Drive to Grasswood Circle
Rooms
Primary Bedroom Level First
Kitchen Skylight, Flooring - Vinyl, Stainless Steel Appliances
Interior
Heating Forced Air, Electric Baseboard, Natural Gas
Cooling Central Air
Appliance Range, Dishwasher, Microwave, Refrigerator, Washer, Dryer
Laundry First Floor, Electric Dryer Hookup
Exterior
Exterior Feature Porch - Enclosed, Storage
Community Features Shopping, Golf, Medical Facility, Conservation Area, Highway Access, T-Station
Utilities Available for Electric Range, for Electric Dryer
Waterfront false
Total Parking Spaces 2
Garage No
Building
Lot Description Corner Lot
Foundation Other
Sewer Public Sewer
Water Public
Others
Senior Community true
Read Less Info
Want to know what your home might be worth? Contact us for a FREE valuation!

Our team is ready to help you sell your home for the highest possible price ASAP
Bought with Mark Angeley • Rosen Realty Inc.
GET MORE INFORMATION

Real Estate Agent | Lic# 9532671







