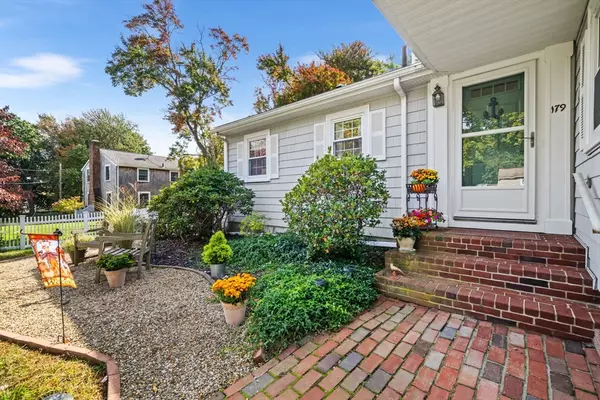$805,500
$749,999
7.4%For more information regarding the value of a property, please contact us for a free consultation.
3 Beds
2 Baths
1,632 SqFt
SOLD DATE : 11/20/2024
Key Details
Sold Price $805,500
Property Type Single Family Home
Sub Type Single Family Residence
Listing Status Sold
Purchase Type For Sale
Square Footage 1,632 sqft
Price per Sqft $493
MLS Listing ID 73300653
Sold Date 11/20/24
Style Ranch
Bedrooms 3
Full Baths 2
HOA Y/N false
Year Built 1955
Annual Tax Amount $6,049
Tax Year 2024
Lot Size 0.340 Acres
Acres 0.34
Property Description
Charming single level living in quintessential Scituate! Expansive layout boasts 3 beds, 2 full baths, and fireplaced living room with window seat. The well-appointed kitchen offers quartz counters, recessed lighting, newer appliances, and a pantry. Formal dining room with cathedral ceilings and built-in buffet, leads out to a sunny 3 season porch. Featuring gleaming hardwood floors throughout, ceiling fans, and skylights. Partially finished lower level features a laundry area, large bonus room, workshop, and ample storage. Beautiful private outdoor area includes a patio and perennial gardens. 3 detached sheds ideal for large equipment and tools. Updates include newer furnace, central air, whole house Generac generator (natural gas), hot water heater (2019), new septic (2020), and roof (2021). Located <2mi from Egypt Beach, and accessible to Rt. 3A and downtown commuter rail! Enjoy Scituate Harbor’s vibrant shops, restaurants, and galleries among other coastal amenities.
Location
State MA
County Plymouth
Zoning N/A?
Direction GPS
Rooms
Basement Sump Pump
Primary Bedroom Level Main, First
Dining Room Skylight, Vaulted Ceiling(s), Flooring - Hardwood, Window(s) - Bay/Bow/Box, Slider, Lighting - Overhead
Kitchen Flooring - Hardwood, Pantry, Countertops - Stone/Granite/Solid, Recessed Lighting, Gas Stove, Decorative Molding
Interior
Interior Features Dining Area, Slider, Closet, Recessed Lighting, Lighting - Overhead, Storage, Entrance Foyer, Sun Room, Sitting Room
Heating Forced Air
Cooling Central Air
Flooring Wood, Tile, Concrete, Flooring - Hardwood, Flooring - Wood
Fireplaces Number 1
Fireplaces Type Living Room
Appliance Gas Water Heater, Range, Dishwasher, Microwave, Refrigerator, Freezer, Washer, Dryer
Laundry Lighting - Overhead
Exterior
Exterior Feature Porch - Screened, Patio, Rain Gutters, Storage, Fenced Yard
Fence Fenced/Enclosed, Fenced
Community Features Public Transportation, Shopping, Tennis Court(s), Park, Walk/Jog Trails, Golf, Medical Facility, Laundromat, Conservation Area, Highway Access, House of Worship, Marina, Private School, Public School, T-Station
Utilities Available for Gas Range, Generator Connection
Waterfront false
Waterfront Description Beach Front,Bay,Creek,Harbor,Lake/Pond,Ocean,River,Other (See Remarks),Beach Ownership(Public)
Roof Type Shingle
Total Parking Spaces 3
Garage No
Building
Lot Description Level
Foundation Concrete Perimeter
Sewer Private Sewer
Water Public
Others
Senior Community false
Read Less Info
Want to know what your home might be worth? Contact us for a FREE valuation!

Our team is ready to help you sell your home for the highest possible price ASAP
Bought with Karen Mullen • Coldwell Banker Realty - Scituate
GET MORE INFORMATION

Real Estate Agent | Lic# 9532671







