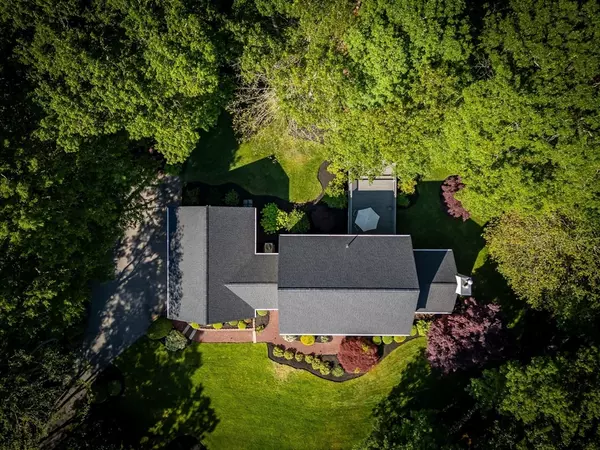$840,000
$839,900
For more information regarding the value of a property, please contact us for a free consultation.
3 Beds
2.5 Baths
2,618 SqFt
SOLD DATE : 07/31/2024
Key Details
Sold Price $840,000
Property Type Single Family Home
Sub Type Single Family Residence
Listing Status Sold
Purchase Type For Sale
Square Footage 2,618 sqft
Price per Sqft $320
Subdivision Westport Meadows
MLS Listing ID 73249880
Sold Date 07/31/24
Style Colonial
Bedrooms 3
Full Baths 2
Half Baths 1
HOA Y/N false
Year Built 1998
Annual Tax Amount $4,807
Tax Year 2024
Lot Size 5.100 Acres
Acres 5.1
Property Description
Welcome to this gorgeous colonial on desirable Jillian Way. This home has a thoughtful floor plan that maximizes every space in the home. Entering through the tiled mudroom will take you to the spacious kitchen with large island, plenty of workspace and room for an eat in option opening to a deck with beautiful views of the backyard and its wild life. In addition to the kitchen, the main level offers a bathroom/laundry room, dining room, living room and a sunken family room with cathedral ceilings and a gas fire place. The second level offers a generous primary suite with ensuite, spa like bath and walk in closet. In addition, there are 2 additional spacious bedrooms and full bath offering plenty of space for a family, guests, whatever your living situation is. For car enthusiasts, enjoy the 3 stall, heated garage with 13 ft ceilings offering enough room for a lift and also an overhead crane. All of this paired with the meticulously maintained yard, makes this property a home run.
Location
State MA
County Bristol
Zoning R1
Direction Charlotte White Rd to Jillian
Rooms
Family Room Cathedral Ceiling(s), Flooring - Hardwood, Sunken, Crown Molding
Basement Full, Interior Entry
Primary Bedroom Level Second
Dining Room Flooring - Hardwood, Recessed Lighting, Crown Molding
Kitchen Flooring - Hardwood, Dining Area, Pantry, Countertops - Stone/Granite/Solid, Kitchen Island, Cabinets - Upgraded, Chair Rail, Deck - Exterior, Exterior Access, Recessed Lighting, Slider, Gas Stove, Crown Molding
Interior
Interior Features Closet, Mud Room, Central Vacuum
Heating Radiant, Natural Gas
Cooling Central Air
Flooring Tile, Hardwood
Fireplaces Number 1
Fireplaces Type Family Room
Appliance Gas Water Heater, Range, Dishwasher, Refrigerator, Dryer
Laundry First Floor, Gas Dryer Hookup, Electric Dryer Hookup
Exterior
Exterior Feature Deck - Composite, Storage, Professional Landscaping, Sprinkler System, Decorative Lighting
Garage Spaces 3.0
Community Features Highway Access
Utilities Available for Gas Range, for Gas Dryer, for Electric Dryer
Waterfront false
Roof Type Shingle
Total Parking Spaces 6
Garage Yes
Building
Lot Description Wooded
Foundation Concrete Perimeter
Sewer Private Sewer
Water Private
Others
Senior Community false
Read Less Info
Want to know what your home might be worth? Contact us for a FREE valuation!

Our team is ready to help you sell your home for the highest possible price ASAP
Bought with Cindy Ferry • Keller Williams South Watuppa
GET MORE INFORMATION

Real Estate Agent | Lic# 9532671







