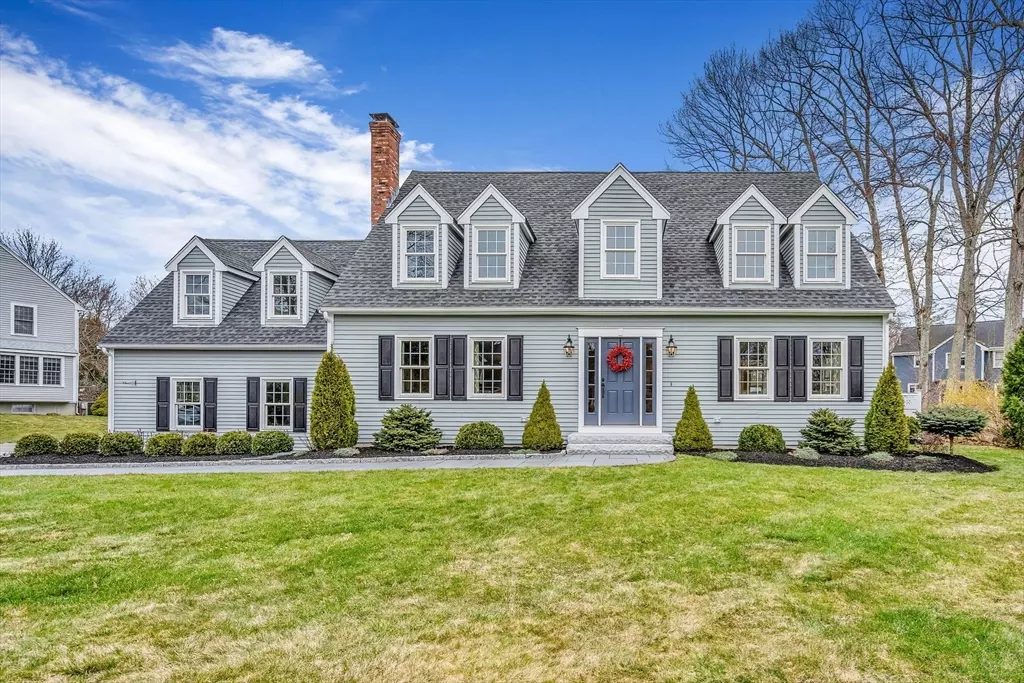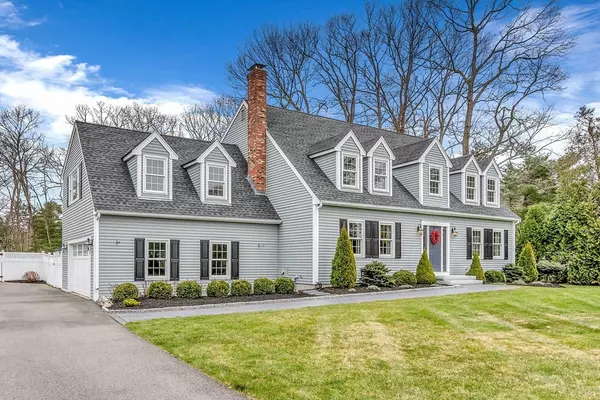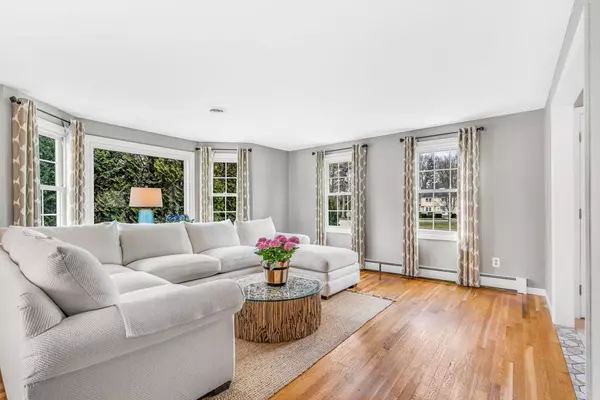$950,000
$799,995
18.8%For more information regarding the value of a property, please contact us for a free consultation.
4 Beds
2.5 Baths
2,881 SqFt
SOLD DATE : 05/01/2024
Key Details
Sold Price $950,000
Property Type Single Family Home
Sub Type Single Family Residence
Listing Status Sold
Purchase Type For Sale
Square Footage 2,881 sqft
Price per Sqft $329
MLS Listing ID 73219171
Sold Date 05/01/24
Style Cape
Bedrooms 4
Full Baths 2
Half Baths 1
HOA Y/N false
Year Built 1990
Annual Tax Amount $9,881
Tax Year 2023
Lot Size 0.530 Acres
Acres 0.53
Property Description
Prepare to be amazed by this move-in ready, expanded Cape Style home that has been fully painted & gorgeously updated! Upon arriving in the highly desirable, centrally located Medway neighborhood, you're welcomed by the meticulously manicured lawn and updated walkway. Entrance opens to beautiful living spaces including a formal dining room and renovated kitchen that is a real showstopper! Eat-in kitchen opens to the screened in back porch and expansive above garage bonus room-perfect for any flexible space needs. The flat, fenced backyard is a beautifully-landscaped retreat, complete with separately-fenced in-ground pool (new liner 2022 & new filter 2023) and Reed's Ferry Shed. Too many upgrades and features to list- see attachments for full list! OPEN HOUSES NOW SATURDAY AND SUNDAY
Location
State MA
County Norfolk
Zoning ARII
Direction Holliston St to Kelley St to Crestview Ave
Rooms
Family Room Flooring - Hardwood
Basement Full, Bulkhead, Sump Pump, Unfinished
Primary Bedroom Level Second
Dining Room Flooring - Hardwood
Kitchen Flooring - Hardwood, Kitchen Island, Exterior Access, Remodeled
Interior
Interior Features Bonus Room, Central Vacuum, Internet Available - Unknown
Heating Heat Pump, Oil
Cooling Central Air
Flooring Tile, Carpet, Hardwood
Fireplaces Number 1
Appliance Range, Oven, Dishwasher, Disposal, Microwave, Refrigerator, Washer, Dryer, Water Softener
Laundry First Floor
Exterior
Exterior Feature Porch - Screened, Patio, Pool - Inground, Rain Gutters, Storage, Professional Landscaping, Fenced Yard
Garage Spaces 2.0
Fence Fenced/Enclosed, Fenced
Pool In Ground
Community Features Public Transportation, Shopping, Pool, Tennis Court(s), Park, Walk/Jog Trails, Golf, Medical Facility, Laundromat, Bike Path, Conservation Area, Highway Access, House of Worship, Private School, Public School
Utilities Available for Electric Range, for Electric Oven
Roof Type Shingle
Total Parking Spaces 6
Garage Yes
Private Pool true
Building
Lot Description Level
Foundation Concrete Perimeter
Sewer Public Sewer
Water Public
Schools
Elementary Schools Memorial
Middle Schools Medway Middle
High Schools Medway High
Others
Senior Community false
Read Less Info
Want to know what your home might be worth? Contact us for a FREE valuation!

Our team is ready to help you sell your home for the highest possible price ASAP
Bought with Jennifer McMahon • Realty Executives Boston West
GET MORE INFORMATION

Real Estate Agent | Lic# 9532671







