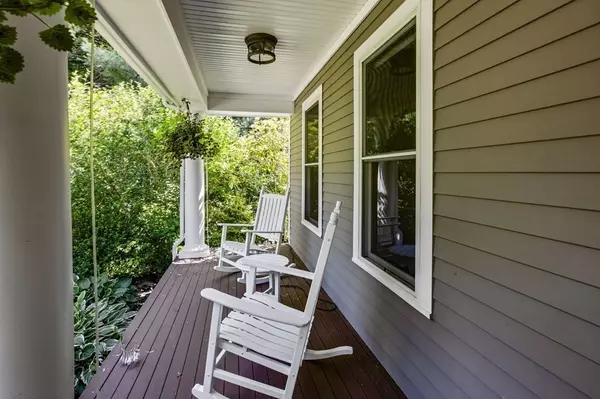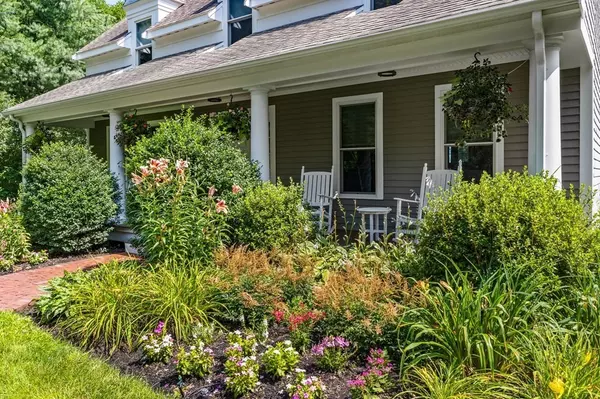$1,200,000
$1,300,000
7.7%For more information regarding the value of a property, please contact us for a free consultation.
4 Beds
2.5 Baths
3,078 SqFt
SOLD DATE : 10/04/2023
Key Details
Sold Price $1,200,000
Property Type Single Family Home
Sub Type Single Family Residence
Listing Status Sold
Purchase Type For Sale
Square Footage 3,078 sqft
Price per Sqft $389
MLS Listing ID 73139890
Sold Date 10/04/23
Style Colonial
Bedrooms 4
Full Baths 2
Half Baths 1
HOA Y/N false
Year Built 2004
Annual Tax Amount $9,018
Tax Year 2023
Lot Size 1.000 Acres
Acres 1.0
Property Description
Welcome to this exquisite home,where luxury and comfort blend to create a captivating living space.The chef's kitchen with top grade appliances,ample counter space and a roomy sitting area is amazing. The family room boasts a fireplace adding a touch of elegance and providing a comforting ambiance during the colder months.The elegant dining room provides a perfect setting for a formal dinner or casual family meal.The living room is a cozy retreat, ideal for relaxation or just reading a good book. A convenient half bath is situated on this level. Upstairs are 4 spacious bedrooms,including a luxurious primary bedroom with fireplace, walk-in closet, and steam shower to unwind and melt away in the embrace of rejuvenating steam.The basement's wood flooring awaits your finishing touches.Plenty of storage space in the attached 2-car garage.Step outside to a well-landscaped yard with a composite deck, heated in-ground pool, built-in firepit and hot tub. Enjoy a life of comfort and style here!
Location
State MA
County Plymouth
Zoning Res
Direction Forest Street or Old Main Street Ext. to School Street
Rooms
Family Room Flooring - Wood, Open Floorplan, Recessed Lighting, Sunken, Crown Molding
Basement Full, Interior Entry, Concrete
Primary Bedroom Level Second
Dining Room Flooring - Wood, Recessed Lighting, Lighting - Overhead, Crown Molding
Kitchen Flooring - Wood, Dining Area, Countertops - Stone/Granite/Solid, Kitchen Island, Cabinets - Upgraded, Deck - Exterior, Open Floorplan, Recessed Lighting, Slider, Lighting - Pendant
Interior
Heating Forced Air, Oil
Cooling Central Air
Flooring Wood, Tile
Fireplaces Number 2
Fireplaces Type Family Room, Master Bedroom
Appliance Oven, Dishwasher, Microwave, Countertop Range, Utility Connections for Electric Range, Utility Connections for Electric Oven, Utility Connections for Electric Dryer
Laundry Electric Dryer Hookup, Washer Hookup, First Floor
Exterior
Exterior Feature Porch, Deck - Composite, Pool - Inground Heated, Hot Tub/Spa, Professional Landscaping, Sprinkler System
Garage Spaces 2.0
Pool Pool - Inground Heated
Community Features Shopping, Golf, Highway Access, House of Worship, Public School
Utilities Available for Electric Range, for Electric Oven, for Electric Dryer, Washer Hookup
Waterfront false
Waterfront Description Beach Front
Roof Type Shingle
Total Parking Spaces 8
Garage Yes
Private Pool true
Building
Foundation Concrete Perimeter
Sewer Private Sewer
Water Public
Schools
High Schools Marshfield High
Others
Senior Community false
Read Less Info
Want to know what your home might be worth? Contact us for a FREE valuation!

Our team is ready to help you sell your home for the highest possible price ASAP
Bought with Stacey Ballerino • Success! Real Estate
GET MORE INFORMATION

Real Estate Agent | Lic# 9532671







